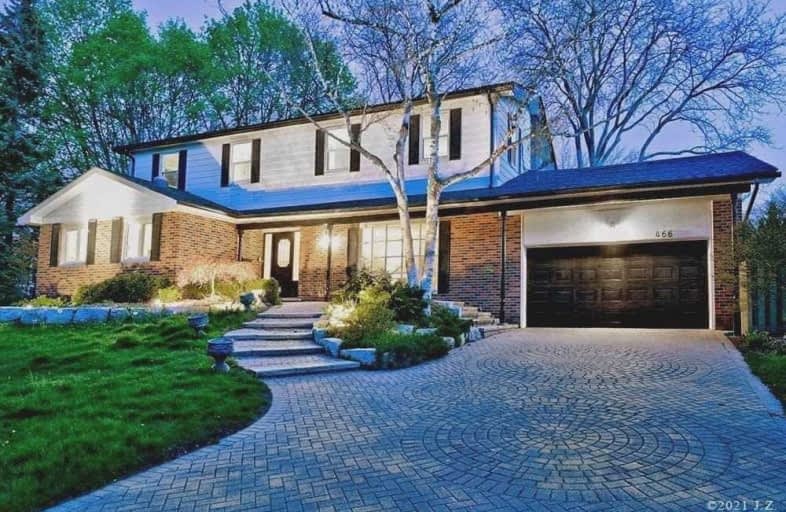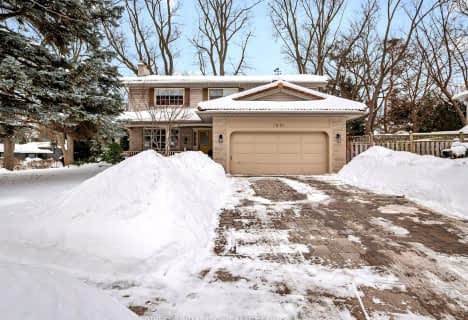Sold on Jul 19, 2021
Note: Property is not currently for sale or for rent.

-
Type: Detached
-
Style: Backsplit 5
-
Size: 3000 sqft
-
Lot Size: 111.35 x 117.36 Feet
-
Age: No Data
-
Taxes: $10,068 per year
-
Days on Site: 69 Days
-
Added: May 11, 2021 (2 months on market)
-
Updated:
-
Last Checked: 3 months ago
-
MLS®#: W5230665
-
Listed By: Homelife landmark realty inc., brokerage
111 Ft X 117 Ft Lot. Just Under 1/2 Acre. Across The Street From Beautiful Lake Ontario Waterfront. Mature Treed Lot Is Surrounded By Multi-Million Dollar Estates In The Prestigious Rattray Marsh Area. Hardwood Floors Throughout, New Bathrooms, Trim. Approx 3300 Sq Ft. Above Grade. 5 Rms + Office Including 2 X Master Bdr. Featuring A Pool, In-Law Suite, A Double Walk Out To Patio, Double Wet Bar, Fireplace, Master Bedroom With Ensuite & Custom Make Up Vanity.
Extras
Open House Sat/Sun 12-4Pm **Watch/Share Video Virtual Tour ** Great Opportunity For Luxury Lakeside Living. Walk To Waterfront Parks, Nature Trails Rattray Marsh & Green Glade P.S. Minutes To Boutique Shops & Restaurants & Clarkson Go.
Property Details
Facts for 466 Rattray Park Drive, Mississauga
Status
Days on Market: 69
Last Status: Sold
Sold Date: Jul 19, 2021
Closed Date: Oct 27, 2021
Expiry Date: Aug 01, 2021
Sold Price: $2,310,000
Unavailable Date: Jul 19, 2021
Input Date: May 12, 2021
Property
Status: Sale
Property Type: Detached
Style: Backsplit 5
Size (sq ft): 3000
Area: Mississauga
Community: Clarkson
Availability Date: 30/60 Flexible
Inside
Bedrooms: 5
Bedrooms Plus: 1
Bathrooms: 5
Kitchens: 1
Rooms: 10
Den/Family Room: Yes
Air Conditioning: Central Air
Fireplace: Yes
Central Vacuum: Y
Washrooms: 5
Utilities
Electricity: Yes
Gas: Yes
Cable: Yes
Telephone: Yes
Building
Basement: Finished
Basement 2: Sep Entrance
Heat Type: Forced Air
Heat Source: Gas
Exterior: Brick
Exterior: Alum Siding
Water Supply: Municipal
Special Designation: Unknown
Parking
Driveway: Private
Garage Spaces: 2
Garage Type: Attached
Covered Parking Spaces: 4
Total Parking Spaces: 6
Fees
Tax Year: 2020
Tax Legal Description: Lt 34 Pl 802 Toronto ; Mississauga
Taxes: $10,068
Highlights
Feature: Lake/Pond
Feature: Park
Feature: Public Transit
Feature: Rec Centre
Feature: School
Feature: Wooded/Treed
Land
Cross Street: Bob-O-Link Rd / Wate
Municipality District: Mississauga
Fronting On: West
Pool: Inground
Sewer: Sewers
Lot Depth: 117.36 Feet
Lot Frontage: 111.35 Feet
Lot Irregularities: 89.55 X 171.73
Waterfront: Indirect
Additional Media
- Virtual Tour: http://videotours.properties/466rattrayparkdrive
Rooms
Room details for 466 Rattray Park Drive, Mississauga
| Type | Dimensions | Description |
|---|---|---|
| Kitchen Main | 5.64 x 3.45 | Ceramic Floor, Eat-In Kitchen, Family Size Kitchen |
| Living Main | 6.45 x 4.11 | Hardwood Floor, Bow Window, O/Looks Frontyard |
| Dining Main | 4.06 x 4.14 | Hardwood Floor, Bay Window, French Doors |
| Family Lower | 9.45 x 3.96 | Hardwood Floor, Brick Fireplace, Wet Bar |
| Br Lower | 3.18 x 4.04 | Hardwood Floor, 4 Pc Bath, Closet |
| Master In Betwn | 4.19 x 4.72 | Hardwood Floor, 4 Pc Ensuite, Closet |
| 3rd Br In Betwn | 3.05 x 3.58 | Hardwood Floor, O/Looks Backyard, Closet |
| 4th Br In Betwn | 3.33 x 3.96 | Hardwood Floor, O/Looks Backyard, Closet |
| Master 2nd | 7.67 x 4.70 | Hardwood Floor, 3 Pc Ensuite, W/I Closet |
| Br 2nd | 3.89 x 4.67 | Hardwood Floor, Large Window, O/Looks Garden |
| Rec Bsmt | 5.46 x 7.47 | Walk-Up, 2 Pc Bath, Wet Bar |
| Laundry Bsmt | 6.27 x 3.84 | Ceramic Floor, B/I Shelves |
| XXXXXXXX | XXX XX, XXXX |
XXXX XXX XXXX |
$X,XXX,XXX |
| XXX XX, XXXX |
XXXXXX XXX XXXX |
$X,XXX,XXX | |
| XXXXXXXX | XXX XX, XXXX |
XXXXXXX XXX XXXX |
|
| XXX XX, XXXX |
XXXXXX XXX XXXX |
$X,XXX,XXX | |
| XXXXXXXX | XXX XX, XXXX |
XXXXXX XXX XXXX |
$X,XXX |
| XXX XX, XXXX |
XXXXXX XXX XXXX |
$X,XXX | |
| XXXXXXXX | XXX XX, XXXX |
XXXXXXX XXX XXXX |
|
| XXX XX, XXXX |
XXXXXX XXX XXXX |
$X,XXX,XXX | |
| XXXXXXXX | XXX XX, XXXX |
XXXXXXX XXX XXXX |
|
| XXX XX, XXXX |
XXXXXX XXX XXXX |
$X,XXX,XXX | |
| XXXXXXXX | XXX XX, XXXX |
XXXXXXX XXX XXXX |
|
| XXX XX, XXXX |
XXXXXX XXX XXXX |
$X,XXX,XXX | |
| XXXXXXXX | XXX XX, XXXX |
XXXXXXX XXX XXXX |
|
| XXX XX, XXXX |
XXXXXX XXX XXXX |
$X,XXX | |
| XXXXXXXX | XXX XX, XXXX |
XXXXXXX XXX XXXX |
|
| XXX XX, XXXX |
XXXXXX XXX XXXX |
$X,XXX,XXX | |
| XXXXXXXX | XXX XX, XXXX |
XXXXXXX XXX XXXX |
|
| XXX XX, XXXX |
XXXXXX XXX XXXX |
$X,XXX,XXX | |
| XXXXXXXX | XXX XX, XXXX |
XXXXXXXX XXX XXXX |
|
| XXX XX, XXXX |
XXXXXX XXX XXXX |
$X,XXX,XXX | |
| XXXXXXXX | XXX XX, XXXX |
XXXXXXX XXX XXXX |
|
| XXX XX, XXXX |
XXXXXX XXX XXXX |
$X,XXX,XXX | |
| XXXXXXXX | XXX XX, XXXX |
XXXXXXX XXX XXXX |
|
| XXX XX, XXXX |
XXXXXX XXX XXXX |
$X,XXX,XXX | |
| XXXXXXXX | XXX XX, XXXX |
XXXXXX XXX XXXX |
$X,XXX |
| XXX XX, XXXX |
XXXXXX XXX XXXX |
$X,XXX | |
| XXXXXXXX | XXX XX, XXXX |
XXXXXX XXX XXXX |
$X,XXX |
| XXX XX, XXXX |
XXXXXX XXX XXXX |
$X,XXX | |
| XXXXXXXX | XXX XX, XXXX |
XXXX XXX XXXX |
$X,XXX,XXX |
| XXX XX, XXXX |
XXXXXX XXX XXXX |
$X,XXX,XXX |
| XXXXXXXX XXXX | XXX XX, XXXX | $2,310,000 XXX XXXX |
| XXXXXXXX XXXXXX | XXX XX, XXXX | $2,499,900 XXX XXXX |
| XXXXXXXX XXXXXXX | XXX XX, XXXX | XXX XXXX |
| XXXXXXXX XXXXXX | XXX XX, XXXX | $2,595,000 XXX XXXX |
| XXXXXXXX XXXXXX | XXX XX, XXXX | $4,500 XXX XXXX |
| XXXXXXXX XXXXXX | XXX XX, XXXX | $4,500 XXX XXXX |
| XXXXXXXX XXXXXXX | XXX XX, XXXX | XXX XXXX |
| XXXXXXXX XXXXXX | XXX XX, XXXX | $1,899,900 XXX XXXX |
| XXXXXXXX XXXXXXX | XXX XX, XXXX | XXX XXXX |
| XXXXXXXX XXXXXX | XXX XX, XXXX | $3,499,900 XXX XXXX |
| XXXXXXXX XXXXXXX | XXX XX, XXXX | XXX XXXX |
| XXXXXXXX XXXXXX | XXX XX, XXXX | $1,899,900 XXX XXXX |
| XXXXXXXX XXXXXXX | XXX XX, XXXX | XXX XXXX |
| XXXXXXXX XXXXXX | XXX XX, XXXX | $4,350 XXX XXXX |
| XXXXXXXX XXXXXXX | XXX XX, XXXX | XXX XXXX |
| XXXXXXXX XXXXXX | XXX XX, XXXX | $1,849,850 XXX XXXX |
| XXXXXXXX XXXXXXX | XXX XX, XXXX | XXX XXXX |
| XXXXXXXX XXXXXX | XXX XX, XXXX | $3,499,850 XXX XXXX |
| XXXXXXXX XXXXXXXX | XXX XX, XXXX | XXX XXXX |
| XXXXXXXX XXXXXX | XXX XX, XXXX | $1,980,000 XXX XXXX |
| XXXXXXXX XXXXXXX | XXX XX, XXXX | XXX XXXX |
| XXXXXXXX XXXXXX | XXX XX, XXXX | $2,099,000 XXX XXXX |
| XXXXXXXX XXXXXXX | XXX XX, XXXX | XXX XXXX |
| XXXXXXXX XXXXXX | XXX XX, XXXX | $2,199,000 XXX XXXX |
| XXXXXXXX XXXXXX | XXX XX, XXXX | $4,100 XXX XXXX |
| XXXXXXXX XXXXXX | XXX XX, XXXX | $4,500 XXX XXXX |
| XXXXXXXX XXXXXX | XXX XX, XXXX | $3,800 XXX XXXX |
| XXXXXXXX XXXXXX | XXX XX, XXXX | $3,800 XXX XXXX |
| XXXXXXXX XXXX | XXX XX, XXXX | $1,600,000 XXX XXXX |
| XXXXXXXX XXXXXX | XXX XX, XXXX | $1,688,000 XXX XXXX |

Owenwood Public School
Elementary: PublicClarkson Public School
Elementary: PublicGreen Glade Senior Public School
Elementary: PublicSt Christopher School
Elementary: CatholicSt Luke Catholic Elementary School
Elementary: CatholicWhiteoaks Public School
Elementary: PublicClarkson Secondary School
Secondary: PublicIona Secondary School
Secondary: CatholicLorne Park Secondary School
Secondary: PublicSt Martin Secondary School
Secondary: CatholicPort Credit Secondary School
Secondary: PublicOakville Trafalgar High School
Secondary: Public- 4 bath
- 5 bed
- 2500 sqft
1601 Calumet Place, Mississauga, Ontario • L5J 3B1 • Lorne Park
- 6 bath
- 5 bed
- 3500 sqft
1207 Lorne Park Road, Mississauga, Ontario • L5H 3A7 • Lorne Park




