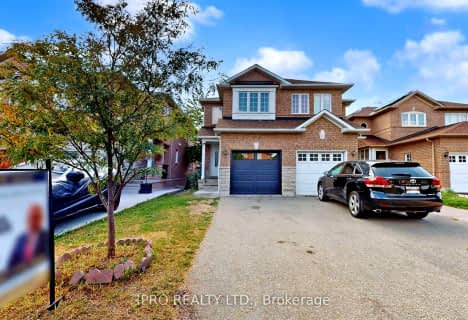Removed on May 17, 2016
Note: Property is not currently for sale or for rent.

-
Type: Semi-Detached
-
Style: 2-Storey
-
Size: 1500 sqft
-
Lot Size: 22.31 x 145 Feet
-
Age: No Data
-
Taxes: $3,986 per year
-
Days on Site: 11 Days
-
Added: May 06, 2016 (1 week on market)
-
Updated:
-
Last Checked: 2 hours ago
-
MLS®#: W3487639
-
Listed By: Re/max real estate centre inc., brokerage
Location, Location, Location! Beautiful & Well Kept Home! Paradise Builder's 6 Year New Home Comes With All Bells And Whistles. A Large Open Concept On The Main Flr, 9Ft Ceiling, Gas Fireplace, Gorgeous Chandeliers, Hardwood Staircase, Easy Access To The Home From Garage, Granite Counters In Kitchen And Baths, Large Family Rm, Seperate Breakfast Area. Mins Away From Square One, Extra Deep Lot Fully Landscaped Bckyrd, 2 Car Drvwy, Master Comes With W/I Closet.
Extras
Media Rm On 2nd Flr Can Be Used As A 4th Br Fully Modern Kitchen:Ss Appls N Kitchen, Granite Counter In Kitchen Incld: Fridge, Stove, Washer, Dryer, Dishwhsr, Gdo + Rem, Elf's & Blinds. Exclude: All Curtains. Click To See Multimedia Tour!
Property Details
Facts for 4670 Centretown Way, Mississauga
Status
Days on Market: 11
Last Status: Terminated
Sold Date: Jan 01, 0001
Closed Date: Jan 01, 0001
Expiry Date: Aug 31, 2016
Unavailable Date: May 17, 2016
Input Date: May 06, 2016
Property
Status: Sale
Property Type: Semi-Detached
Style: 2-Storey
Size (sq ft): 1500
Area: Mississauga
Community: Hurontario
Availability Date: 30/60 Tba
Inside
Bedrooms: 3
Bedrooms Plus: 1
Bathrooms: 3
Kitchens: 1
Rooms: 9
Den/Family Room: Yes
Air Conditioning: Central Air
Fireplace: Yes
Washrooms: 3
Building
Basement: Full
Basement 2: Unfinished
Heat Type: Forced Air
Heat Source: Gas
Exterior: Brick
Water Supply: Municipal
Special Designation: Unknown
Parking
Driveway: Private
Garage Spaces: 1
Garage Type: Attached
Covered Parking Spaces: 3
Fees
Tax Year: 2016
Tax Legal Description: Pl 43M1781 Lt 203`
Taxes: $3,986
Highlights
Feature: Hospital
Feature: Library
Feature: Park
Feature: School
Land
Cross Street: Eglinton And Confede
Municipality District: Mississauga
Fronting On: East
Pool: None
Sewer: Sewers
Lot Depth: 145 Feet
Lot Frontage: 22.31 Feet
Additional Media
- Virtual Tour: http://livingmississauga.com/semi-detached-home-for-sale-in-hurontario-mississauga/
Rooms
Room details for 4670 Centretown Way, Mississauga
| Type | Dimensions | Description |
|---|---|---|
| Living Ground | 3.17 x 5.49 | Laminate, Open Concept, Gas Fireplace |
| Family Ground | 2.47 x 4.88 | Laminate, Open Concept, Combined W/Living |
| Kitchen Ground | 2.44 x 2.93 | Ceramic Floor, Granite Counter, Stainless Steel Ap |
| Breakfast Ground | 2.43 x 2.74 | Ceramic Floor, Walk-Out |
| Master 2nd | 3.35 x 4.91 | Broadloom, 4 Pc Bath, W/I Closet |
| 2nd Br 2nd | 3.05 x 3.59 | Broadloom, Closet |
| 3rd Br 2nd | 2.44 x 3.05 | Broadloom, Closet |
| Media/Ent 2nd | 1.86 x 2.93 | Broadloom, Open Concept |
| XXXXXXXX | XXX XX, XXXX |
XXXX XXX XXXX |
$XXX,XXX |
| XXX XX, XXXX |
XXXXXX XXX XXXX |
$XXX,XXX | |
| XXXXXXXX | XXX XX, XXXX |
XXXXXXX XXX XXXX |
|
| XXX XX, XXXX |
XXXXXX XXX XXXX |
$XXX,XXX |
| XXXXXXXX XXXX | XXX XX, XXXX | $714,000 XXX XXXX |
| XXXXXXXX XXXXXX | XXX XX, XXXX | $714,000 XXX XXXX |
| XXXXXXXX XXXXXXX | XXX XX, XXXX | XXX XXXX |
| XXXXXXXX XXXXXX | XXX XX, XXXX | $714,000 XXX XXXX |

Corpus Christi School
Elementary: CatholicSt Hilary Elementary School
Elementary: CatholicSt Matthew Separate School
Elementary: CatholicCooksville Creek Public School
Elementary: PublicHuntington Ridge Public School
Elementary: PublicFairwind Senior Public School
Elementary: PublicT. L. Kennedy Secondary School
Secondary: PublicThe Woodlands Secondary School
Secondary: PublicFather Michael Goetz Secondary School
Secondary: CatholicSt Joseph Secondary School
Secondary: CatholicRick Hansen Secondary School
Secondary: PublicSt Francis Xavier Secondary School
Secondary: Catholic- 3 bath
- 3 bed
5426 Sweetgrass Gate, Mississauga, Ontario • L5V 2N1 • East Credit

