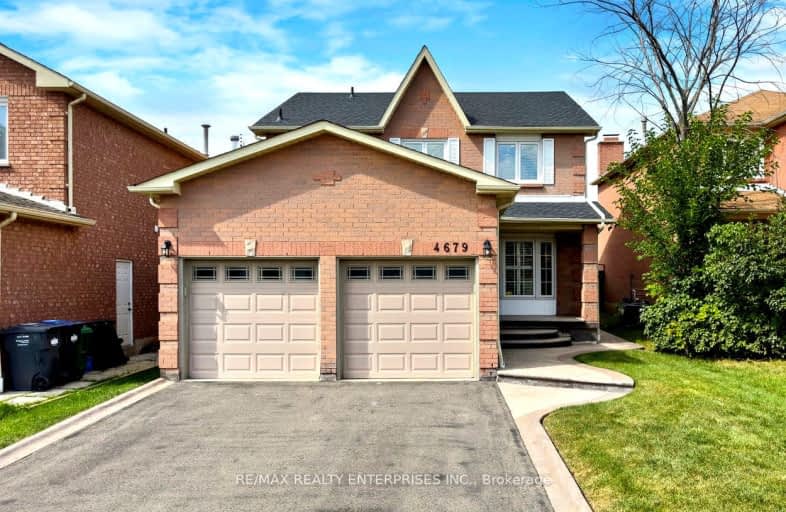Car-Dependent
- Most errands require a car.
Good Transit
- Some errands can be accomplished by public transportation.
Somewhat Bikeable
- Most errands require a car.

St Bernadette Elementary School
Elementary: CatholicSt David of Wales Separate School
Elementary: CatholicSt Herbert School
Elementary: CatholicFallingbrook Middle School
Elementary: PublicSherwood Mills Public School
Elementary: PublicEdenrose Public School
Elementary: PublicErindale Secondary School
Secondary: PublicStreetsville Secondary School
Secondary: PublicThe Woodlands Secondary School
Secondary: PublicSt Joseph Secondary School
Secondary: CatholicJohn Fraser Secondary School
Secondary: PublicRick Hansen Secondary School
Secondary: Public-
Coopers Pub
780 Burnhamthorpe Road W, Mississauga, ON L5C 3X3 2.16km -
HighZone Karaoke & Bar
720 Burnhamthorpe Road W, Unit 6-7, Mississauga, ON L5C 3G1 2.29km -
Kelseys Original Roadhouse
3970 Grand Park Drive, Mississauga, ON L5B 4M6 2.66km
-
Tim Horton's
4040 Creditview Road, Mississauga, ON L5C 4E3 1.02km -
Coffee Culture Cafe and Eatery
1220 Eglinton Avenue W, Mississauga, ON L5V 1N3 0.97km -
Yums Kitchen
Mississauga, ON L5C 3Y8 1.04km
-
Hawkestone CrossFit
3555 Hawkestone Road, Mississauga, ON L5C 2V1 2.05km -
Crossfit L5
780 Burnhamthorpe Road W, Suite 8, Mississauga, ON L5C 3X3 2.1km -
Habitual Fitness & Lifestyle
3611 Mavis Road, Units 12-15, Mississauga, ON L5C 1T7 2.5km
-
Wellness Healthcare Pharmacy
1170 Burnhamthorpe Road W, Mississauga, ON L5C 4E6 1.26km -
Woodland Pharmacy
3353 The Credit Woodlands, Mississauga, ON L5C 2K1 2.12km -
Credit Valley Pharmacy
2000 Credit Valley Road, Mississauga, ON L5M 4N4 2.16km
-
Karas Egyptian Restaurant
1250 Eglinton Avenue W, Unit A1-A6A, Mississauga, ON L5V 2B3 0.86km -
Homestyle Fish & Chips
1250 Eglinton Avenue W, Mississauga, ON L5V 1N3 0.93km -
Pizza Pizza
1250 Eglinton Avenue W, Unit A-1, Mississauga, ON L5V 1N3 0.93km
-
Deer Run Shopping Center
4040 Creditview Road, Mississauga, ON L5C 3Y8 1.01km -
The Chase Square
1675 The Chase, Mississauga, ON L5M 5Y7 1.94km -
South Common Centre
2150 Burnhamthorpe Road W, Mississauga, ON L5L 3A2 3.03km
-
Fresh Palace Supermarket
4040 Creditview Road, Mississauga, ON L5C 3Y8 0.96km -
Adonis
1240 Eglinton Avenue W, Mississauga, ON L5V 1N3 0.98km -
Btrust Supermarket
1177 Central Parkway W, Mississauga, ON L5C 4P3 1.48km
-
LCBO
5100 Erin Mills Parkway, Suite 5035, Mississauga, ON L5M 4Z5 3.21km -
LCBO
128 Queen Street S, Centre Plaza, Mississauga, ON L5M 1K8 3.43km -
Scaddabush
209 Rathburn Road West, Mississauga, ON L5B 4E5 3.43km
-
Shell
1260 Eglinton Avenue W, Mississauga, ON L5V 1H8 0.9km -
Shell
3685 Erindale Station Road, Mississauga, ON L5C 2S9 1.44km -
Midas
880 Burnhamthorpe Road West, Mississauga, ON L5C 2S3 1.84km
-
Cineplex Junxion
5100 Erin Mills Parkway, Unit Y0002, Mississauga, ON L5M 4Z5 3.05km -
Bollywood Unlimited
512 Bristol Road W, Unit 2, Mississauga, ON L5R 3Z1 3.5km -
Cineplex Cinemas Mississauga
309 Rathburn Road W, Mississauga, ON L5B 4C1 3.66km
-
Woodlands Branch Library
3255 Erindale Station Road, Mississauga, ON L5C 1L6 2.53km -
South Common Community Centre & Library
2233 South Millway Drive, Mississauga, ON L5L 3H7 3.28km -
Central Library
301 Burnhamthorpe Road W, Mississauga, ON L5B 3Y3 3.33km
-
The Credit Valley Hospital
2200 Eglinton Avenue W, Mississauga, ON L5M 2N1 2.44km -
Fusion Hair Therapy
33 City Centre Drive, Suite 680, Mississauga, ON L5B 2N5 4.08km -
Pinewood Medical Centre
1471 Hurontario Street, Mississauga, ON L5G 3H5 6.84km
-
Crawford Green Park
Glen Erin Dr, Mississauga ON 3.06km -
John C Pallett Paark
Mississauga ON 3.2km -
South Common Park
Glen Erin Dr (btwn Burnhamthorpe Rd W & The Collegeway), Mississauga ON 3.63km
-
TD Bank Financial Group
1177 Central Pky W (at Golden Square), Mississauga ON L5C 4P3 1.51km -
TD Bank Financial Group
728 Bristol Rd W (at Mavis Rd.), Mississauga ON L5R 4A3 3.09km -
BMO Bank of Montreal
2825 Eglinton Ave W (btwn Glen Erin Dr. & Plantation Pl.), Mississauga ON L5M 6J3 3.53km
- 4 bath
- 4 bed
- 2000 sqft
5254 Astwell Avenue, Mississauga, Ontario • L5R 3H8 • Hurontario
- 4 bath
- 4 bed
- 2500 sqft
5393 Fallingbrook Drive, Mississauga, Ontario • L5V 1P7 • East Credit
- 4 bath
- 4 bed
- 2000 sqft
4061 Rolling Valley Drive, Mississauga, Ontario • L5L 2K7 • Erin Mills
- 3 bath
- 4 bed
- 1500 sqft
3211 Credit Heights Drive, Mississauga, Ontario • L5C 2L6 • Erindale














