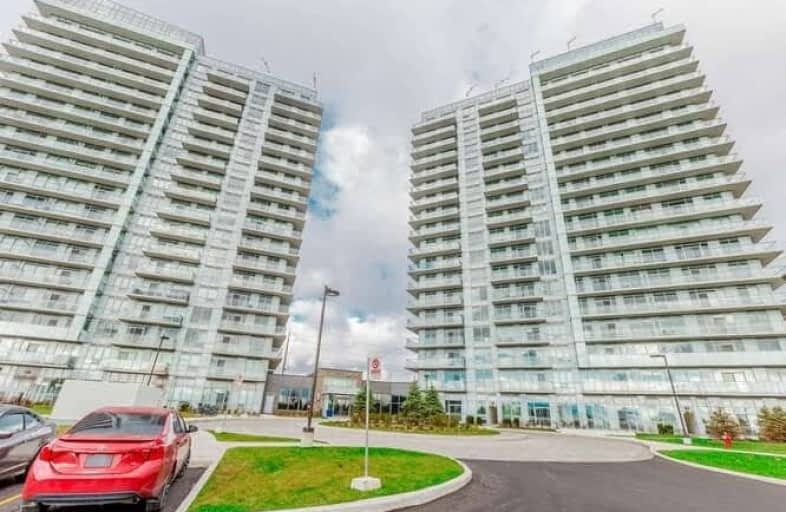Very Walkable
- Most errands can be accomplished on foot.
Good Transit
- Some errands can be accomplished by public transportation.
Bikeable
- Some errands can be accomplished on bike.

St Clare School
Elementary: CatholicSt Rose of Lima Separate School
Elementary: CatholicMiddlebury Public School
Elementary: PublicDivine Mercy School
Elementary: CatholicCredit Valley Public School
Elementary: PublicArtesian Drive Public School
Elementary: PublicApplewood School
Secondary: PublicStreetsville Secondary School
Secondary: PublicLoyola Catholic Secondary School
Secondary: CatholicJohn Fraser Secondary School
Secondary: PublicStephen Lewis Secondary School
Secondary: PublicSt Aloysius Gonzaga Secondary School
Secondary: Catholic-
Nations Fresh Foods
2933-B Eglinton Avenue West, Mississauga 0.8km -
Kuick Stop Convenience
2555 Erin Centre Boulevard unit 10, Mississauga 1.02km -
Mona Fine Foods
1675 The Chase, Mississauga 1.52km
-
LCBO
5100 Erin Mills Parkway Suite 5035, Mississauga 0.21km -
Colio Estate Wines
5010 Glen Erin Drive, Mississauga 0.41km -
The Beer Store
2925 Eglinton Avenue West, Mississauga 0.57km
-
Wendy's
2655 Eglinton Avenue West, Mississauga 0.25km -
Tim Hortons
2655 Eglinton Avenue West, Mississauga 0.26km -
Bento Sushi
5010 Glen Erin Drive, Mississauga 0.41km
-
Tim Hortons
2655 Eglinton Avenue West, Mississauga 0.26km -
Starbucks
5010 Glen Erin Drive, Mississauga 0.44km -
Danish Pastery House
5100 Erin Mills Parkway, Mississauga 0.5km
-
CIBC Branch with ATM
5025 Glen Erin Drive, Mississauga 0.27km -
BMO Bank of Montreal
2825 Eglinton Avenue West, Mississauga 0.34km -
Continental Currency Exchange
5100 Erin Mills Parkway unit r235 unit r235, Mississauga 0.5km
-
Mobil
2805 Eglinton Avenue West, Mississauga 0.24km -
Esso
4530 Erin Mills Parkway, Mississauga 0.65km -
Circle K
4530 Erin Mills Parkway, Mississauga 0.66km
-
GoodLife Fitness Mississauga Glen Erin and Eglinton For Women
5010 Glen Erin Drive, Mississauga 0.41km -
CoYoga
5100 Erin Mills Parkway, Mississauga 0.57km -
Win Cycling Centre
2921 Eglinton Avenue West, Mississauga 0.6km
-
John C. Pallett Park
Mississauga 0.12km -
Crawford Green
4565 Glen Erin Drive, Mississauga 0.16km -
John C. Pallett Park
4550 Glen Erin Drive, Mississauga 0.17km
-
Erin Meadows Library
2800 Erin Centre Boulevard, Mississauga 0.72km -
South Common Library
2233 South Millway, Mississauga 2.41km -
Vista Free Little Library
101 Vista Boulevard, Mississauga 2.7km
-
Mississauga Medical Arts
5010 Glen Erin Drive, Mississauga 0.41km -
Walk-In Clinic at Loblaws - Mississauga HealthCare Plus (Virtual visits only)
5010 Unit 2, Glen Erin Drive, Mississauga 0.42km -
Ontario Diagnostic Centres X-Ray & Ultrasound - Credit Valley
5055 Plantation Place, Mississauga 0.46km
-
Shoppers Drug Mart
2815 Eglinton Avenue West, Mississauga 0.33km -
Loblaw pharmacy
5010 Glen Erin Drive, Mississauga 0.41km -
Loblaws
5010 Glen Erin Drive, Mississauga 0.41km
-
Erin Mills Town Centre
5100 Erin Mills Parkway, Mississauga 0.57km -
Erin Mills Latin Dance Club
5100 Erin Mills Parkway, Mississauga 0.57km -
Lunch
5100 Erin Mills Parkway, Mississauga 0.57km
-
Popy seed
2110 Burnhamthorpe Road West, Mississauga 2.6km -
Border MX Mexican Grill - Tacos -Bar -Tequila
277 Queen Street South, Mississauga 2.88km -
The Franklin House
263 Queen Street South, Mississauga 2.91km
- 1 bath
- 1 bed
- 600 sqft
409-3075 Thomas Street, Mississauga, Ontario • L5M 0M4 • Churchill Meadows
- 1 bath
- 1 bed
- 600 sqft
1316-2520 Eglinton Avenue West, Mississauga, Ontario • L5M 0Y4 • Central Erin Mills
- 1 bath
- 1 bed
- 600 sqft
1611-4900 Glen Erin Drive, Mississauga, Ontario • L5M 7S2 • Central Erin Mills
- 1 bath
- 1 bed
- 600 sqft
01-191 Broadway Street, Mississauga, Ontario • L5M 1H8 • Streetsville
- 1 bath
- 1 bed
- 600 sqft
1511-4900 Glen Erin Drive, Mississauga, Ontario • L5M 7S2 • Erin Mills
- 1 bath
- 1 bed
- 700 sqft
109-5150 Winston Churchill Boulevard, Mississauga, Ontario • L5M 0P1 • Churchill Meadows









