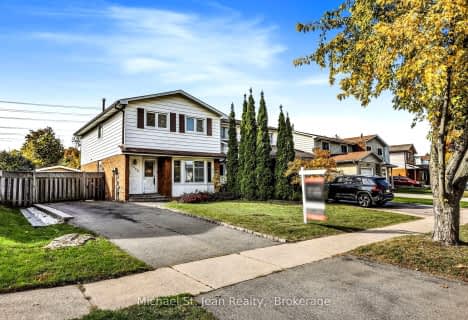
All Saints Catholic School
Elementary: Catholic
1.27 km
Credit Valley Public School
Elementary: Public
1.56 km
St Sebastian Catholic Elementary School
Elementary: Catholic
0.50 km
Artesian Drive Public School
Elementary: Public
0.21 km
Erin Centre Middle School
Elementary: Public
1.07 km
Oscar Peterson Public School
Elementary: Public
0.93 km
Applewood School
Secondary: Public
2.76 km
Loyola Catholic Secondary School
Secondary: Catholic
1.77 km
St. Joan of Arc Catholic Secondary School
Secondary: Catholic
2.72 km
John Fraser Secondary School
Secondary: Public
1.98 km
Stephen Lewis Secondary School
Secondary: Public
2.78 km
St Aloysius Gonzaga Secondary School
Secondary: Catholic
1.58 km



