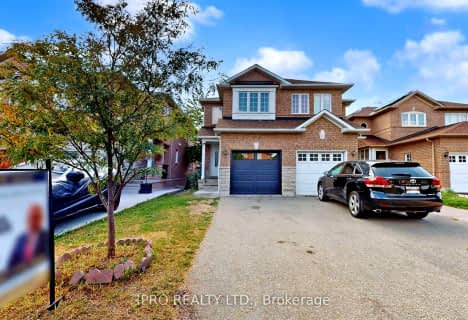
St Bernadette Elementary School
Elementary: Catholic
1.20 km
St David of Wales Separate School
Elementary: Catholic
1.29 km
St Herbert School
Elementary: Catholic
1.47 km
Fallingbrook Middle School
Elementary: Public
1.56 km
Sherwood Mills Public School
Elementary: Public
1.14 km
Edenrose Public School
Elementary: Public
0.83 km
Erindale Secondary School
Secondary: Public
3.98 km
Streetsville Secondary School
Secondary: Public
3.10 km
The Woodlands Secondary School
Secondary: Public
2.95 km
St Joseph Secondary School
Secondary: Catholic
2.35 km
John Fraser Secondary School
Secondary: Public
3.16 km
Rick Hansen Secondary School
Secondary: Public
1.79 km



