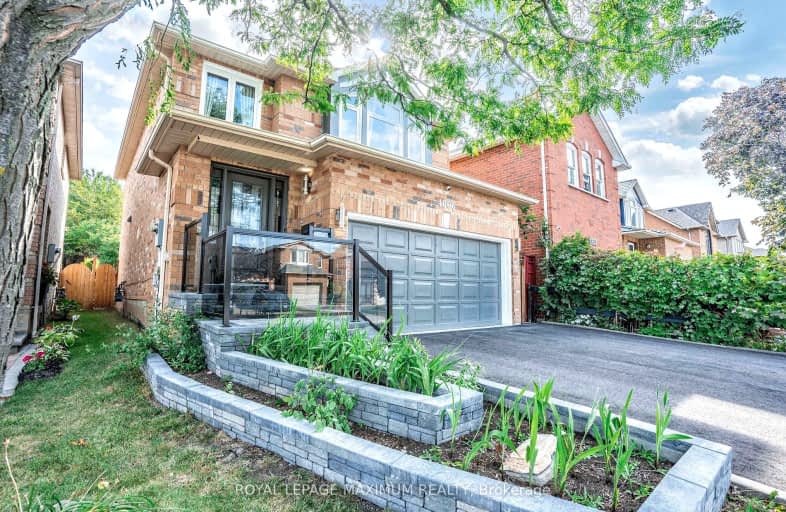Car-Dependent
- Most errands require a car.
Good Transit
- Some errands can be accomplished by public transportation.
Somewhat Bikeable
- Most errands require a car.

St Bernadette Elementary School
Elementary: CatholicSt David of Wales Separate School
Elementary: CatholicSt Herbert School
Elementary: CatholicFallingbrook Middle School
Elementary: PublicSherwood Mills Public School
Elementary: PublicEdenrose Public School
Elementary: PublicErindale Secondary School
Secondary: PublicStreetsville Secondary School
Secondary: PublicThe Woodlands Secondary School
Secondary: PublicSt Joseph Secondary School
Secondary: CatholicJohn Fraser Secondary School
Secondary: PublicRick Hansen Secondary School
Secondary: Public-
Border MX Mexican Grill
277 Queen Street S, Mississauga, ON L5M 1L9 2.41km -
Coopers Pub
780 Burnhamthorpe Road W, Mississauga, ON L5C 3X3 2.42km -
HighZone Karaoke & Bar
720 Burnhamthorpe Road W, Unit 6-7, Mississauga, ON L5C 3G1 2.54km
-
Coffee Culture Cafe and Eatery
1220 Eglinton Avenue W, Mississauga, ON L5V 1N3 0.73km -
Tim Horton's
4040 Creditview Road, Mississauga, ON L5C 4E3 1.37km -
Yums Kitchen
Mississauga, ON L5C 3Y8 1.38km
-
Hawkestone CrossFit
3555 Hawkestone Road, Mississauga, ON L5C 2V1 2.35km -
Crossfit L5
780 Burnhamthorpe Road W, Suite 8, Mississauga, ON L5C 3X3 2.35km -
Anytime Fitness
660 Eglinton Ave W, Mississauga, ON L5R 3V2 2.55km
-
Wellness Healthcare Pharmacy
1170 Burnhamthorpe Road W, Mississauga, ON L5C 4E6 1.61km -
Shoppers Drug Mart
5425 Creditview Road, Unit 1, Mississauga, ON L5V 2P3 1.93km -
Credit Valley Pharmacy
2000 Credit Valley Road, Mississauga, ON L5M 4N4 1.98km
-
Pizza Pizza
1250 Eglinton Avenue W, Unit A-1, Mississauga, ON L5V 1N3 0.68km -
Karas Egyptian Restaurant
1250 Eglinton Avenue W, Unit A1-A6A, Mississauga, ON L5V 2B3 0.62km -
Homestyle Fish & Chips
1250 Eglinton Avenue W, Mississauga, ON L5V 1N3 0.68km
-
Deer Run Shopping Center
4040 Creditview Road, Mississauga, ON L5C 3Y8 1.36km -
The Chase Square
1675 The Chase, Mississauga, ON L5M 5Y7 1.72km -
Erin Mills Town Centre
5100 Erin Mills Parkway, Mississauga, ON L5M 4Z5 2.88km
-
Adonis
1240 Eglinton Avenue W, Mississauga, ON L5V 1N3 0.78km -
Fresh Palace Supermarket
4040 Creditview Road, Mississauga, ON L5C 3Y8 1.31km -
Mona Fine Foods
1675 The Chase, Mississauga, ON L5M 5Y7 1.71km
-
LCBO
5100 Erin Mills Parkway, Suite 5035, Mississauga, ON L5M 4Z5 3.05km -
LCBO
128 Queen Street S, Centre Plaza, Mississauga, ON L5M 1K8 3.08km -
Scaddabush
209 Rathburn Road West, Mississauga, ON L5B 4E5 3.55km
-
Shell
1260 Eglinton Avenue W, Mississauga, ON L5V 1H8 0.62km -
Shell
3685 Erindale Station Road, Mississauga, ON L5C 2S9 1.76km -
Midas
880 Burnhamthorpe Road West, Mississauga, ON L5C 2S3 2.12km
-
Cineplex Junxion
5100 Erin Mills Parkway, Unit Y0002, Mississauga, ON L5M 4Z5 2.86km -
Bollywood Unlimited
512 Bristol Road W, Unit 2, Mississauga, ON L5R 3Z1 3.41km -
Cineplex Cinemas Mississauga
309 Rathburn Road W, Mississauga, ON L5B 4C1 3.79km
-
Woodlands Branch Library
3255 Erindale Station Road, Mississauga, ON L5C 1L6 2.88km -
Streetsville Library
112 Queen St S, Mississauga, ON L5M 1K8 3.07km -
Erin Meadows Community Centre
2800 Erin Centre Boulevard, Mississauga, ON L5M 6R5 3.36km
-
The Credit Valley Hospital
2200 Eglinton Avenue W, Mississauga, ON L5M 2N1 2.3km -
Fusion Hair Therapy
33 City Centre Drive, Suite 680, Mississauga, ON L5B 2N5 4.23km -
Pinewood Medical Centre
1471 Hurontario Street, Mississauga, ON L5G 3H5 7.17km
-
Sawmill Creek
Sawmill Valley & Burnhamthorpe, Mississauga ON 2.52km -
South Common Park
Glen Erin Dr (btwn Burnhamthorpe Rd W & The Collegeway), Mississauga ON 3.72km -
Pheasant Run Park
4160 Pheasant Run, Mississauga ON L5L 2C4 3.59km
-
TD Bank Financial Group
1177 Central Pky W (at Golden Square), Mississauga ON L5C 4P3 1.85km -
TD Bank Financial Group
728 Bristol Rd W (at Mavis Rd.), Mississauga ON L5R 4A3 2.93km -
TD Bank Financial Group
2200 Burnhamthorpe Rd W (at Erin Mills Pkwy), Mississauga ON L5L 5Z5 3.1km
- 4 bath
- 4 bed
- 2000 sqft
5254 Astwell Avenue, Mississauga, Ontario • L5R 3H8 • Hurontario
- 2 bath
- 3 bed
- 1500 sqft
12 Ontario Street West, Mississauga, Ontario • L5M 1S8 • Streetsville
- 3 bath
- 4 bed
- 1500 sqft
3211 Credit Heights Drive, Mississauga, Ontario • L5C 2L6 • Erindale














