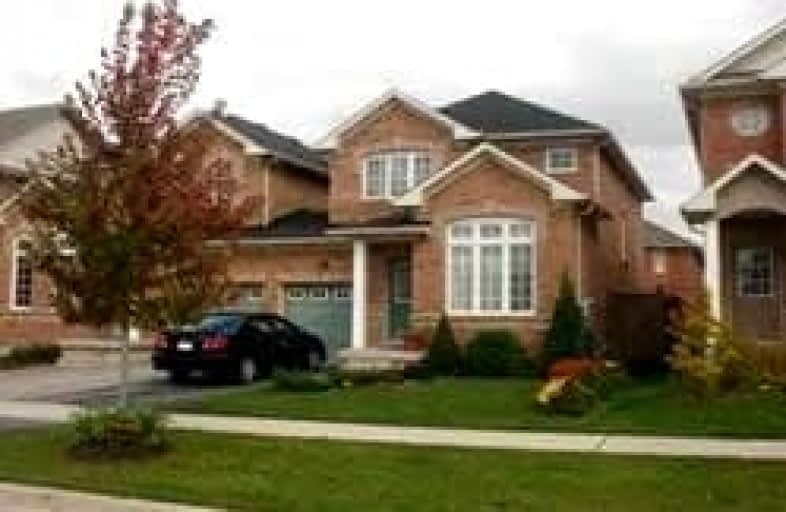
All Saints Catholic School
Elementary: CatholicSt Sebastian Catholic Elementary School
Elementary: CatholicArtesian Drive Public School
Elementary: PublicSt. Bernard of Clairvaux Catholic Elementary School
Elementary: CatholicErin Centre Middle School
Elementary: PublicOscar Peterson Public School
Elementary: PublicApplewood School
Secondary: PublicLoyola Catholic Secondary School
Secondary: CatholicSt. Joan of Arc Catholic Secondary School
Secondary: CatholicJohn Fraser Secondary School
Secondary: PublicStephen Lewis Secondary School
Secondary: PublicSt Aloysius Gonzaga Secondary School
Secondary: Catholic- 3 bath
- 3 bed
- 1500 sqft
3186 Owls Foot Drive, Mississauga, Ontario • L5M 6V5 • Churchill Meadows
- 3 bath
- 3 bed
- 1500 sqft
3254 Carabella Way, Mississauga, Ontario • L5M 6T4 • Churchill Meadows
- 3 bath
- 3 bed
3404 Fountain Park Avenue Avenue, Mississauga, Ontario • L5M 7E3 • Churchill Meadows
- 3 bath
- 4 bed
- 1500 sqft
5952 Chalfont Crescent, Mississauga, Ontario • L5M 6K7 • Churchill Meadows
- 3 bath
- 4 bed
- 2000 sqft
3907 Arvona Place, Mississauga, Ontario • L5M 0Y5 • Churchill Meadows
- 3 bath
- 4 bed
- 1500 sqft
5732 Jenvic Grove, Mississauga, Ontario • L5M 7B4 • Churchill Meadows











