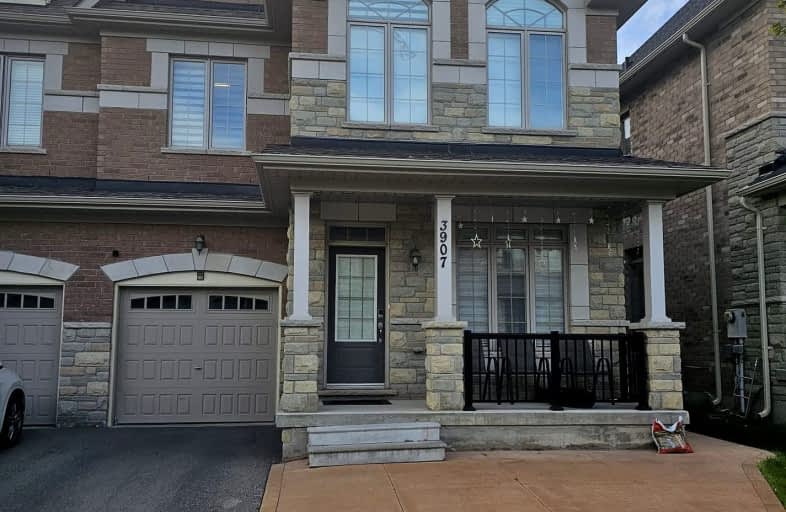Car-Dependent
- Most errands require a car.
Some Transit
- Most errands require a car.
Somewhat Bikeable
- Most errands require a car.

St Faustina Elementary School
Elementary: CatholicSt. Bernard of Clairvaux Catholic Elementary School
Elementary: CatholicMcKinnon Public School
Elementary: PublicRuth Thompson Middle School
Elementary: PublicChurchill Meadows Public School
Elementary: PublicErin Centre Middle School
Elementary: PublicApplewood School
Secondary: PublicLoyola Catholic Secondary School
Secondary: CatholicSt. Joan of Arc Catholic Secondary School
Secondary: CatholicJohn Fraser Secondary School
Secondary: PublicStephen Lewis Secondary School
Secondary: PublicSt Aloysius Gonzaga Secondary School
Secondary: Catholic-
McCarron Park
0.15km -
O'Connor park
Bala Dr, Mississauga ON 1.04km -
Sugar Maple Woods Park
2.61km
-
RBC Royal Bank
2955 Hazelton Pl, Mississauga ON L5M 6J3 2.11km -
TD Bank Financial Group
2955 Eglinton Ave W (Eglington Rd), Mississauga ON L5M 6J3 2.34km -
CIBC
5100 Erin Mills Pky (in Erin Mills Town Centre), Mississauga ON L5M 4Z5 3.04km
- 3 bath
- 4 bed
- 2000 sqft
5367 Longford Drive, Mississauga, Ontario • L5M 7V7 • Churchill Meadows
- 4 bath
- 4 bed
- 1500 sqft
3168 Cabano Crescent, Mississauga, Ontario • L5M 0C4 • Churchill Meadows
- 3 bath
- 4 bed
- 2500 sqft
2287 London Mist Court South, Mississauga, Ontario • L5M 5Y4 • Central Erin Mills
- 3 bath
- 4 bed
- 1500 sqft
5577 Meadowcrest Avenue, Mississauga, Ontario • L5M 0V1 • Churchill Meadows














