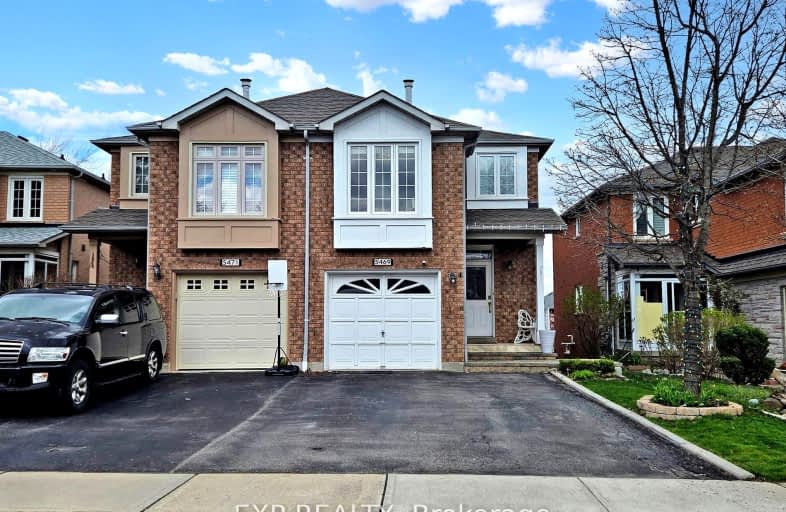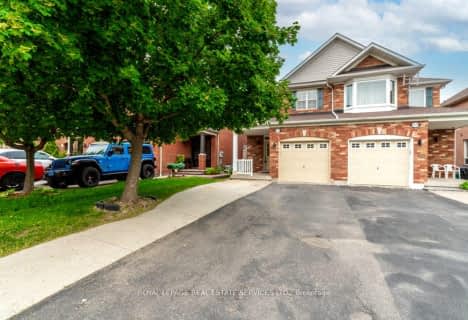Car-Dependent
- Most errands require a car.
Some Transit
- Most errands require a car.
Somewhat Bikeable
- Most errands require a car.

St Joseph Separate School
Elementary: CatholicMiddlebury Public School
Elementary: PublicDolphin Senior Public School
Elementary: PublicDivine Mercy School
Elementary: CatholicVista Heights Public School
Elementary: PublicThomas Street Middle School
Elementary: PublicApplewood School
Secondary: PublicStreetsville Secondary School
Secondary: PublicSt Joseph Secondary School
Secondary: CatholicJohn Fraser Secondary School
Secondary: PublicStephen Lewis Secondary School
Secondary: PublicSt Aloysius Gonzaga Secondary School
Secondary: Catholic-
Sugar Maple Woods Park
1.16km -
John C Pallett Paark
Mississauga ON 2.04km -
O'Connor park
Bala Dr, Mississauga ON 2.85km
-
CIBC
5100 Erin Mills Pky (in Erin Mills Town Centre), Mississauga ON L5M 4Z5 1.43km -
RBC Royal Bank
2955 Hazelton Pl, Mississauga ON L5M 6J3 2.2km -
TD Bank Financial Group
2955 Eglinton Ave W (Eglington Rd), Mississauga ON L5M 6J3 2.27km
- 3 bath
- 3 bed
- 1500 sqft
3186 Owls Foot Drive, Mississauga, Ontario • L5M 6V5 • Churchill Meadows
- 3 bath
- 3 bed
3404 Fountain Park Avenue Avenue, Mississauga, Ontario • L5M 7E3 • Churchill Meadows
- 3 bath
- 4 bed
- 1500 sqft
5952 Chalfont Crescent, Mississauga, Ontario • L5M 6K7 • Churchill Meadows
- 3 bath
- 4 bed
- 2500 sqft
Main -1561 Astrella Crescent, Mississauga, Ontario • L5M 5A1 • East Credit
- 3 bath
- 4 bed
- 2500 sqft
2287 London Mist Court South, Mississauga, Ontario • L5M 5Y4 • Central Erin Mills














