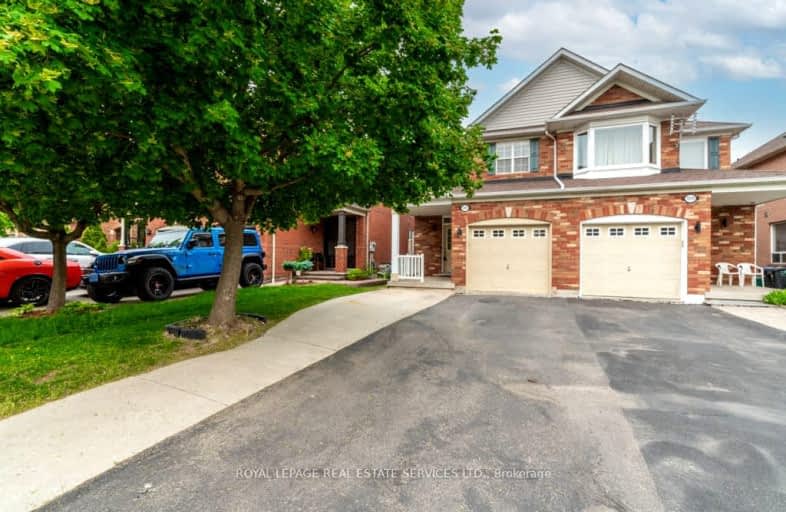Car-Dependent
- Almost all errands require a car.
Some Transit
- Most errands require a car.
Bikeable
- Some errands can be accomplished on bike.

Our Lady of Good Voyage Catholic School
Elementary: CatholicWillow Way Public School
Elementary: PublicSt Raymond Elementary School
Elementary: CatholicBritannia Public School
Elementary: PublicWhitehorn Public School
Elementary: PublicHazel McCallion Senior Public School
Elementary: PublicStreetsville Secondary School
Secondary: PublicSt Joseph Secondary School
Secondary: CatholicMississauga Secondary School
Secondary: PublicJohn Fraser Secondary School
Secondary: PublicRick Hansen Secondary School
Secondary: PublicSt Marcellinus Secondary School
Secondary: Catholic-
Hewick Meadows
Mississauga Rd. & 403, Mississauga ON 3.5km -
Fairwind Park
181 Eglinton Ave W, Mississauga ON L5R 0E9 3.93km -
Sugar Maple Woods Park
4.03km
-
Scotiabank
865 Britannia Rd W (Britannia and Mavis), Mississauga ON L5V 2X8 1.48km -
TD Bank Financial Group
728 Bristol Rd W (at Mavis Rd.), Mississauga ON L5R 4A3 2.07km -
Scotiabank
5100 Erin Mills Pky (at Eglinton Ave W), Mississauga ON L5M 4Z5 4.28km
- 3 bath
- 3 bed
- 1100 sqft
698 Courtney Valley Road, Mississauga, Ontario • L5V 0C3 • East Credit
- 1 bath
- 3 bed
- 1500 sqft
21 Swanhurst Boulevard, Mississauga, Ontario • L5N 1B6 • Streetsville












