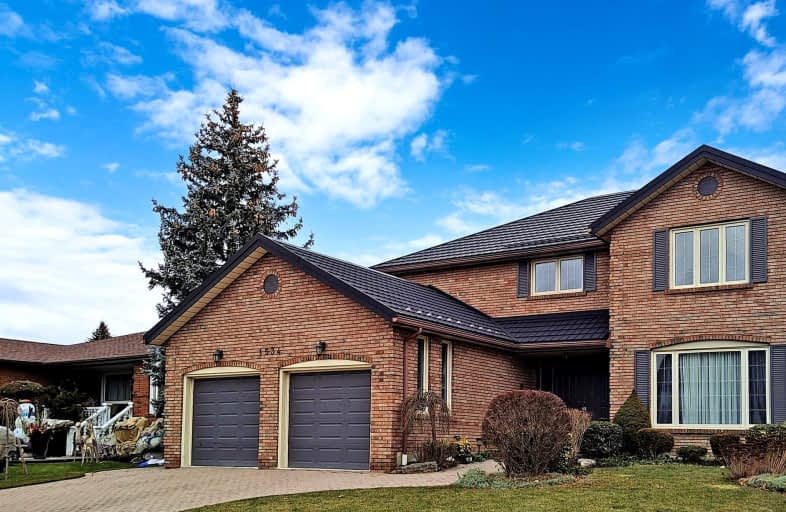Somewhat Walkable
- Some errands can be accomplished on foot.
Good Transit
- Some errands can be accomplished by public transportation.
Somewhat Bikeable
- Most errands require a car.

St Herbert School
Elementary: CatholicSt Joseph Separate School
Elementary: CatholicSt Raymond Elementary School
Elementary: CatholicFallingbrook Middle School
Elementary: PublicSherwood Mills Public School
Elementary: PublicWhitehorn Public School
Elementary: PublicStreetsville Secondary School
Secondary: PublicSt Joseph Secondary School
Secondary: CatholicMississauga Secondary School
Secondary: PublicJohn Fraser Secondary School
Secondary: PublicRick Hansen Secondary School
Secondary: PublicSt Aloysius Gonzaga Secondary School
Secondary: Catholic-
Border MX Mexican Grill
277 Queen Street S, Mississauga, ON L5M 1L9 1.26km -
The Franklin House
263 Queen Street S, Mississauga, ON L5M 1L9 1.39km -
Goodfellas Pizza
209 Queen Street S, Mississauga, ON L5M 1X3 1.39km
-
Gong Cha
1525 Bristol Road W, Unit 15, Mississauga, ON L5M 4Z1 0.48km -
Coffee Culture Cafe and Eatery
1220 Eglinton Avenue W, Mississauga, ON L5V 1N3 1.09km -
Starbucks
242 Queen Street S, Mississauga, ON L5M 1L5 1.35km
-
Anytime Fitness
660 Eglinton Ave W, Mississauga, ON L5R 3V2 2.49km -
BodyTech Wellness Centre
10 Falconer Drive, Unit 8, Mississauga, ON L5N 1B1 2.67km -
Goodlife Fitness
785 Britannia Road W, Unit 3, Mississauga, ON L5V 2X8 3.11km
-
Shoppers Drug Mart
5425 Creditview Road, Unit 1, Mississauga, ON L5V 2P3 0.41km -
Pharmasave
10 Main Street, Mississauga, ON L5M 1X3 1.38km -
Shoppers Drug Mart
169 Crumbie Street, Mississauga, ON L5M 1H9 1.66km
-
Mario's BBQ
5425 Creditview Road, Mississauga, ON L5V 2P3 0.41km -
Namaste Tandoori Restaurant & Fish and Chips
5425 Creditview Road, Suite 2, Mississauga, ON L5V 2P3 0.43km -
Pho Dau Bo Restaurant
1525 Bristol Road W, Mississauga, ON L5M 4Z1 0.47km
-
The Chase Square
1675 The Chase, Mississauga, ON L5M 5Y7 2.03km -
Deer Run Shopping Center
4040 Creditview Road, Mississauga, ON L5C 3Y8 2.87km -
Erin Mills Town Centre
5100 Erin Mills Parkway, Mississauga, ON L5M 4Z5 3.04km
-
Adonis
1240 Eglinton Avenue W, Mississauga, ON L5V 1N3 1.19km -
Mona Fine Foods
1675 The Chase, Mississauga, ON L5M 5Y7 2.03km -
Rabba Fine Foods Str 153
5025 Heatherleigh Avenue, Mississauga, ON L5V 2Y7 2.11km
-
LCBO
128 Queen Street S, Centre Plaza, Mississauga, ON L5M 1K8 1.79km -
LCBO
5100 Erin Mills Parkway, Suite 5035, Mississauga, ON L5M 4Z5 3.35km -
LCBO
5925 Rodeo Drive, Mississauga, ON L5R 3.39km
-
Shell
1260 Eglinton Avenue W, Mississauga, ON L5V 1H8 1.06km -
Petro-Canada
6035 Creditview Road, Mississauga, ON L5V 2A8 2.09km -
Shell
795 Eglinton Avenue W, Mississauga, ON L5V 2V1 2.31km
-
Bollywood Unlimited
512 Bristol Road W, Unit 2, Mississauga, ON L5R 3Z1 2.89km -
Cineplex Junxion
5100 Erin Mills Parkway, Unit Y0002, Mississauga, ON L5M 4Z5 3.03km -
Cineplex Cinemas Mississauga
309 Rathburn Road W, Mississauga, ON L5B 4C1 4.24km
-
Streetsville Library
112 Queen St S, Mississauga, ON L5M 1K8 1.72km -
Erin Meadows Community Centre
2800 Erin Centre Boulevard, Mississauga, ON L5M 6R5 3.44km -
Central Library
301 Burnhamthorpe Road W, Mississauga, ON L5B 3Y3 4.25km
-
The Credit Valley Hospital
2200 Eglinton Avenue W, Mississauga, ON L5M 2N1 2.78km -
Fusion Hair Therapy
33 City Centre Drive, Suite 680, Mississauga, ON L5B 2N5 4.72km -
Pinewood Medical Centre
1471 Hurontario Street, Mississauga, ON L5G 3H5 8.45km
-
Sugar Maple Woods Park
3.23km -
Fairwind Park
181 Eglinton Ave W, Mississauga ON L5R 0E9 3.85km -
Sawmill Creek
Sawmill Valley & Burnhamthorpe, Mississauga ON 3.91km
-
CIBC
5985 Latimer Dr (Heartland Town Centre), Mississauga ON L5V 0B7 2.91km -
Scotiabank
865 Britannia Rd W (Britannia and Mavis), Mississauga ON L5V 2X8 2.93km -
RBC Royal Bank
2955 Hazelton Pl, Mississauga ON L5M 6J3 4.02km


