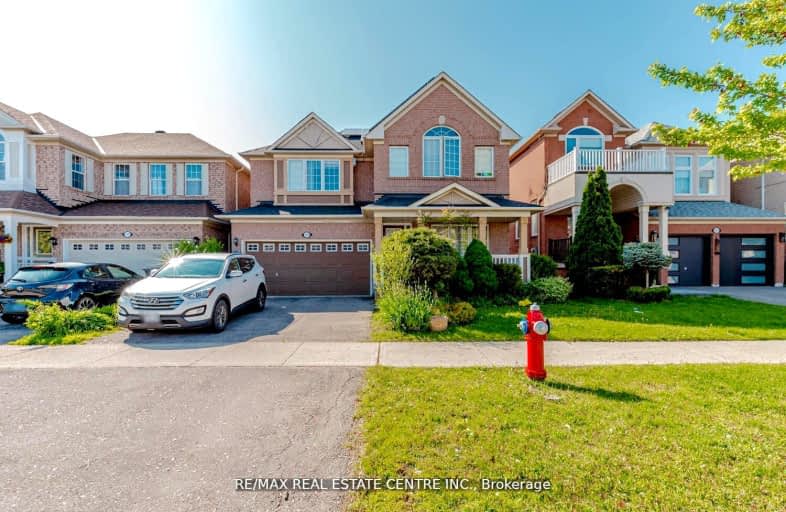Car-Dependent
- Almost all errands require a car.
Some Transit
- Most errands require a car.
Bikeable
- Some errands can be accomplished on bike.

Our Lady of Good Voyage Catholic School
Elementary: CatholicWillow Way Public School
Elementary: PublicSt Raymond Elementary School
Elementary: CatholicBritannia Public School
Elementary: PublicWhitehorn Public School
Elementary: PublicHazel McCallion Senior Public School
Elementary: PublicStreetsville Secondary School
Secondary: PublicSt Joseph Secondary School
Secondary: CatholicMississauga Secondary School
Secondary: PublicJohn Fraser Secondary School
Secondary: PublicRick Hansen Secondary School
Secondary: PublicSt Marcellinus Secondary School
Secondary: Catholic-
Quenippenon Meadows Community Park
2625 Erin Centre Blvd, Mississauga ON L5M 5P5 3.79km -
Lake Aquitaine Park
2750 Aquitaine Ave, Mississauga ON L5N 3S6 3.83km -
O'Connor park
Bala Dr, Mississauga ON 5.35km
-
Scotiabank
865 Britannia Rd W (Britannia and Mavis), Mississauga ON L5V 2X8 1.73km -
TD Bank Financial Group
20 Milverton Dr, Mississauga ON L5R 3G2 3.98km -
Scotiabank
5100 Erin Mills Pky (at Eglinton Ave W), Mississauga ON L5M 4Z5 4.04km
- 1 bath
- 2 bed
- 1100 sqft
Bsmt-36 Vista Drive West, Mississauga, Ontario • L5M 1C2 • Streetsville
- 1 bath
- 2 bed
- 1100 sqft
BSMT-1446 Kirkrow Crescent, Mississauga, Ontario • L5M 3Y5 • East Credit
- 1 bath
- 1 bed
Bsmt-2245 Erin Centre Boulevard, Mississauga, Ontario • L5M 5C1 • Central Erin Mills














