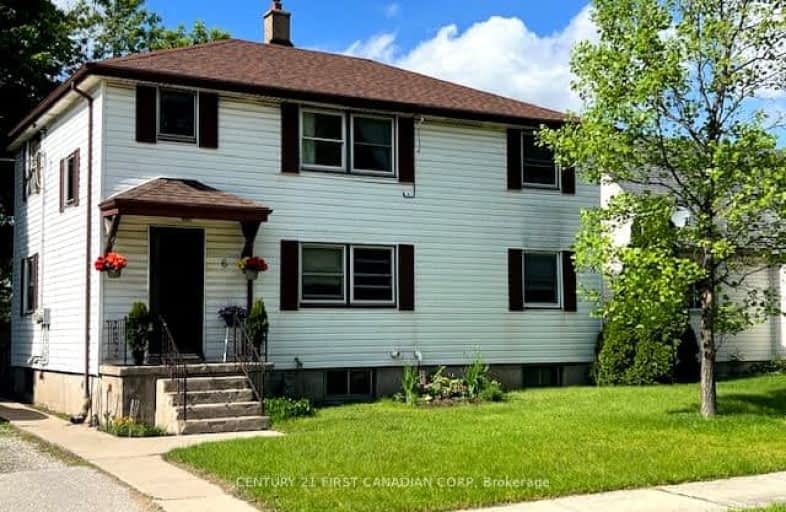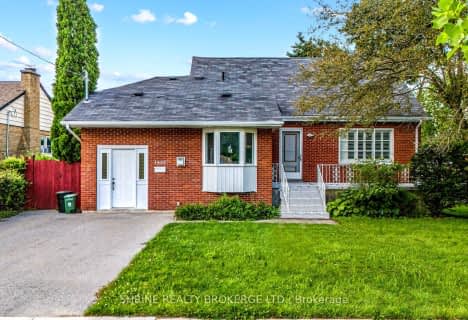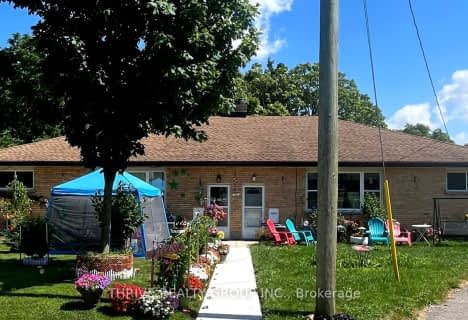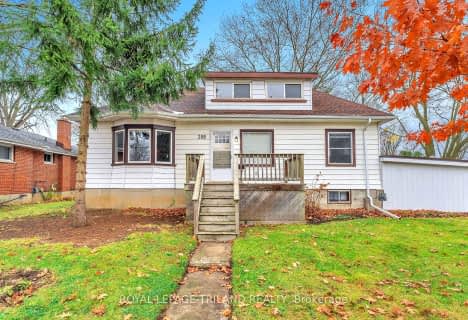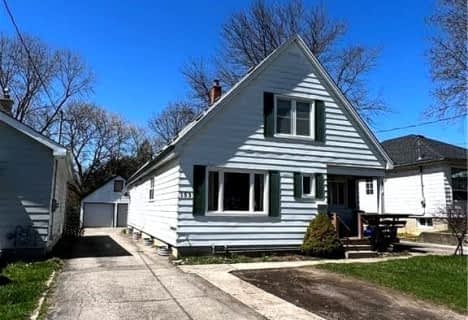Very Walkable
- Most errands can be accomplished on foot.
Some Transit
- Most errands require a car.
Bikeable
- Some errands can be accomplished on bike.

Holy Cross Separate School
Elementary: CatholicSt Pius X Separate School
Elementary: CatholicEaling Public School
Elementary: PublicAcadémie de la Tamise
Elementary: PublicFranklin D Roosevelt Public School
Elementary: PublicPrince Charles Public School
Elementary: PublicRobarts Provincial School for the Deaf
Secondary: ProvincialRobarts/Amethyst Demonstration Secondary School
Secondary: ProvincialG A Wheable Secondary School
Secondary: PublicThames Valley Alternative Secondary School
Secondary: PublicB Davison Secondary School Secondary School
Secondary: PublicJohn Paul II Catholic Secondary School
Secondary: Catholic-
Kiwanis Park
Wavell St (Highbury & Brydges), London ON 0.9km -
Kompan Inc
15014 Eight Mile Rd, Arva ON N0M 1C0 1.09km -
Silverwood Park
London ON 1.23km
-
Cibc ATM
1331 Dundas St, London ON N5W 5P3 0.25km -
RBC Royal Bank
1670 Dundas St (at Saul St.), London ON N5W 3C7 1.34km -
BMO Bank of Montreal
1820 Dundas St (at Beatrice St.), London ON N5W 3E5 2km
