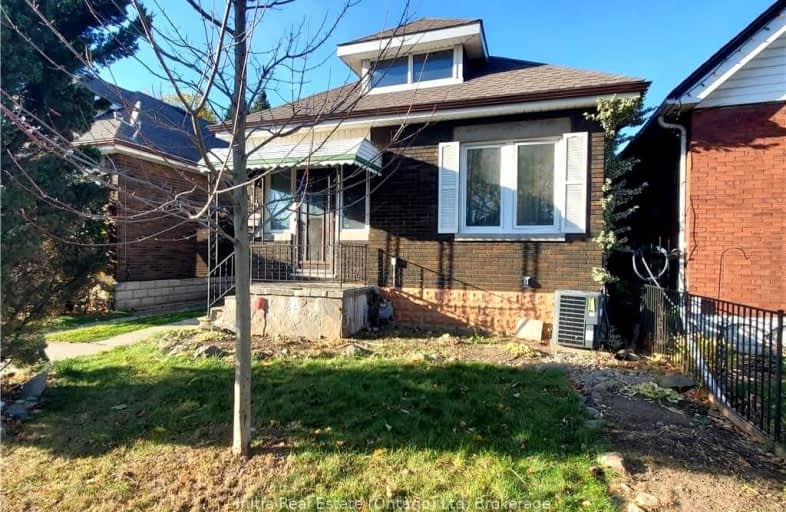Very Walkable
- Most errands can be accomplished on foot.
77
/100
Some Transit
- Most errands require a car.
44
/100
Very Bikeable
- Most errands can be accomplished on bike.
80
/100

Holy Cross Separate School
Elementary: Catholic
0.35 km
Trafalgar Public School
Elementary: Public
0.35 km
Ealing Public School
Elementary: Public
0.79 km
St Sebastian Separate School
Elementary: Catholic
1.40 km
Lester B Pearson School for the Arts
Elementary: Public
0.69 km
Princess Elizabeth Public School
Elementary: Public
1.38 km
G A Wheable Secondary School
Secondary: Public
1.04 km
Thames Valley Alternative Secondary School
Secondary: Public
2.14 km
B Davison Secondary School Secondary School
Secondary: Public
0.80 km
Sir Wilfrid Laurier Secondary School
Secondary: Public
3.47 km
Catholic Central High School
Secondary: Catholic
2.62 km
H B Beal Secondary School
Secondary: Public
2.27 km














