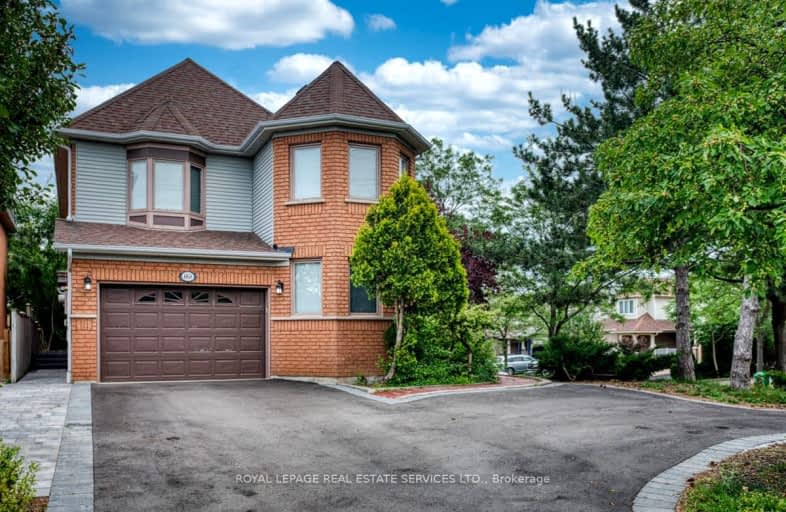Somewhat Walkable
- Some errands can be accomplished on foot.
Good Transit
- Some errands can be accomplished by public transportation.
Somewhat Bikeable
- Most errands require a car.

Plowman's Park Public School
Elementary: PublicOur Lady of Mercy Elementary School
Elementary: CatholicSt Elizabeth Seton School
Elementary: CatholicCastlebridge Public School
Elementary: PublicVista Heights Public School
Elementary: PublicThomas Street Middle School
Elementary: PublicPeel Alternative West
Secondary: PublicApplewood School
Secondary: PublicPeel Alternative West ISR
Secondary: PublicWest Credit Secondary School
Secondary: PublicStreetsville Secondary School
Secondary: PublicStephen Lewis Secondary School
Secondary: Public- 3 bath
- 4 bed
- 2000 sqft
5835 Chessman Court, Mississauga, Ontario • L5M 6P4 • Churchill Meadows
- 3 bath
- 4 bed
Upper-2872 Castlebridge Drive, Mississauga, Ontario • L5M 5T1 • Central Erin Mills
- 3 bath
- 4 bed
- 2000 sqft
3422 Stoney Crescent South, Mississauga, Ontario • L5M 0V5 • Churchill Meadows
- 3 bath
- 4 bed
- 2000 sqft
1575 Sir Monty's Drive, Mississauga, Ontario • L5N 4P1 • East Credit
- 2 bath
- 4 bed
- 1500 sqft
6269 Starfield Crescent, Mississauga, Ontario • L5N 1X3 • Meadowvale









