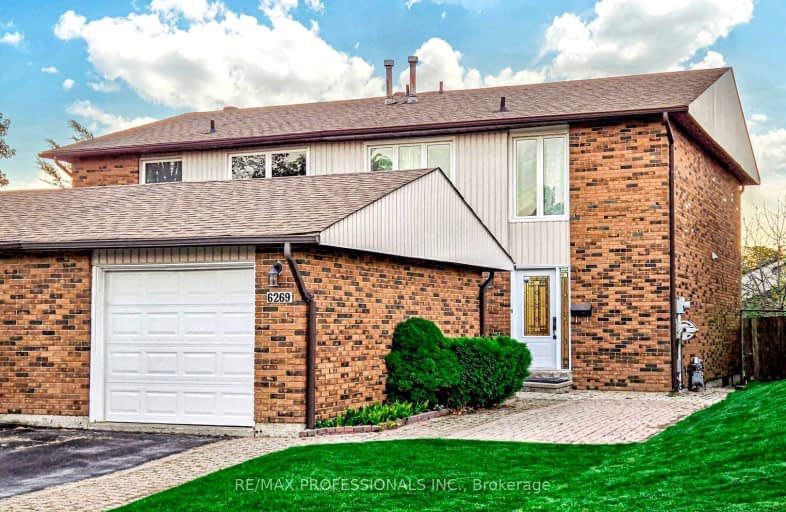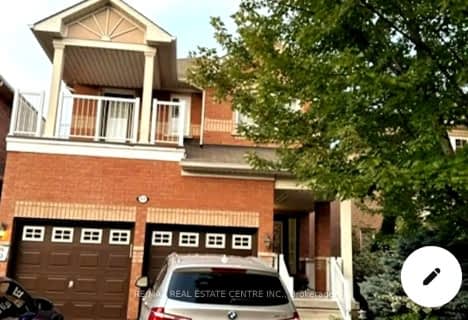Somewhat Walkable
- Some errands can be accomplished on foot.
Good Transit
- Some errands can be accomplished by public transportation.
Bikeable
- Some errands can be accomplished on bike.

Miller's Grove School
Elementary: PublicPlowman's Park Public School
Elementary: PublicOur Lady of Mercy Elementary School
Elementary: CatholicSt Elizabeth Seton School
Elementary: CatholicSettler's Green Public School
Elementary: PublicCastlebridge Public School
Elementary: PublicPeel Alternative West
Secondary: PublicApplewood School
Secondary: PublicPeel Alternative West ISR
Secondary: PublicWest Credit Secondary School
Secondary: PublicMeadowvale Secondary School
Secondary: PublicStephen Lewis Secondary School
Secondary: Public-
Sugar Maple Woods Park
2.02km -
Manor Hill Park
Ontario 2.73km -
Meadowvale Conservation Area
1081 Old Derry Rd W (2nd Line), Mississauga ON L5B 3Y3 6.07km
-
TD Bank Financial Group
6760 Meadowvale Town Centre Cir (at Aquataine Ave.), Mississauga ON L5N 4B7 1.75km -
Scotiabank
3000 Thomas St, Mississauga ON L5M 0R4 1.78km -
Scotiabank
5100 Erin Mills Pky (at Eglinton Ave W), Mississauga ON L5M 4Z5 3.17km
- 3 bath
- 4 bed
- 2000 sqft
3459 Jorie Crescent, Mississauga, Ontario • L5M 7G6 • Churchill Meadows
- 3 bath
- 4 bed
- 1500 sqft
5409 Tenth Line West, Mississauga, Ontario • L5M 0V7 • Churchill Meadows
- 3 bath
- 4 bed
- 1500 sqft
3054 Caulfield Crescent, Mississauga, Ontario • L5M 6J7 • Churchill Meadows
- 3 bath
- 4 bed
5187 Oscar Peterson Boulevard, Mississauga, Ontario • L5M 7W4 • Churchill Meadows
- 3 bath
- 4 bed
- 2000 sqft
5846 Terrapark Trail West, Mississauga, Ontario • L5M 6S1 • Churchill Meadows
- 4 bath
- 4 bed
- 1500 sqft
5887 Churchill Meadows Boulevard West, Mississauga, Ontario • L5M 6Y1 • Churchill Meadows
- 3 bath
- 4 bed
- 2000 sqft
5137 Dubonet Drive East, Mississauga, Ontario • L5M 7X7 • Churchill Meadows
- 3 bath
- 4 bed
- 2500 sqft
3171 Countess Crescent, Mississauga, Ontario • L5M 0E2 • Churchill Meadows
- 4 bath
- 4 bed
- 1500 sqft
3890 McDowell Drive, Mississauga, Ontario • L5M 6P2 • Churchill Meadows














