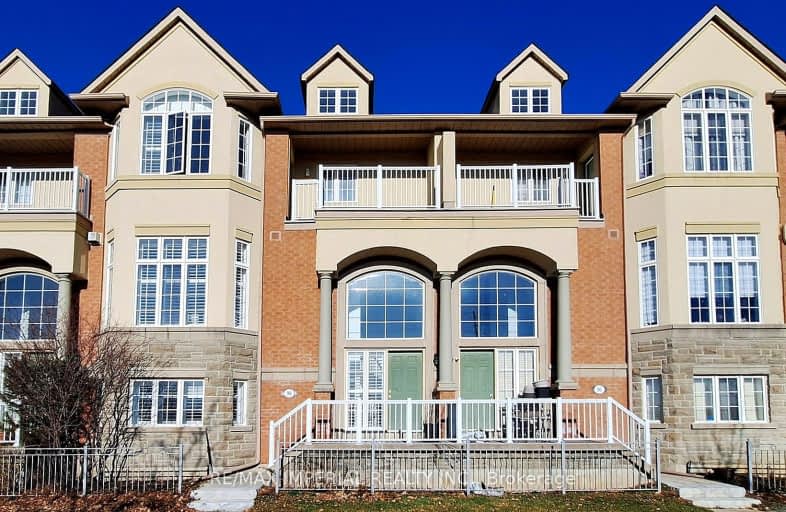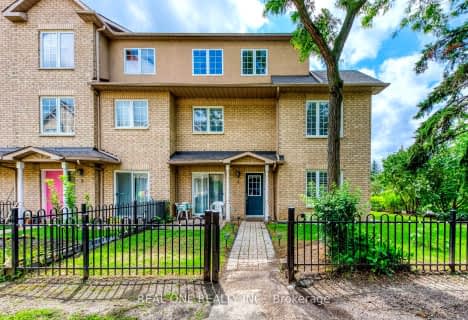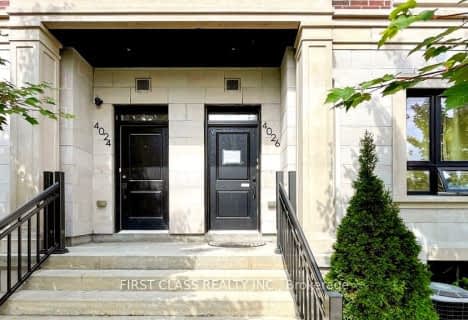Very Walkable
- Most errands can be accomplished on foot.
Some Transit
- Most errands require a car.
Bikeable
- Some errands can be accomplished on bike.

St John XXIII Catholic Elementary School
Elementary: CatholicÉÉC Sainte-Marguerite-Bourgeoys-Markham
Elementary: CatholicSt Monica Catholic Elementary School
Elementary: CatholicButtonville Public School
Elementary: PublicColedale Public School
Elementary: PublicSt Justin Martyr Catholic Elementary School
Elementary: CatholicMilliken Mills High School
Secondary: PublicSt Augustine Catholic High School
Secondary: CatholicBill Crothers Secondary School
Secondary: PublicSt Robert Catholic High School
Secondary: CatholicUnionville High School
Secondary: PublicPierre Elliott Trudeau High School
Secondary: Public-
Briarwood Park
118 Briarwood Rd, Markham ON L3R 2X5 2.27km -
Toogood Pond
Carlton Rd (near Main St.), Unionville ON L3R 4J8 3.04km -
Monarch Park
Ontario 3.88km
-
CIBC
9255 Woodbine Ave (at 16th Ave), Markham ON L6C 1Y9 2.17km -
TD Bank Financial Group
550 Hwy 7 E (at Times Square), Richmond Hill ON L4B 3Z4 3.31km -
BMO Bank of Montreal
2851 John St (at Woodbine Ave.), Markham ON L3R 5R7 3.32km
- 4 bath
- 4 bed
- 2000 sqft
178 Town Centre Boulevard, Markham, Ontario • L3R 5H9 • Unionville











