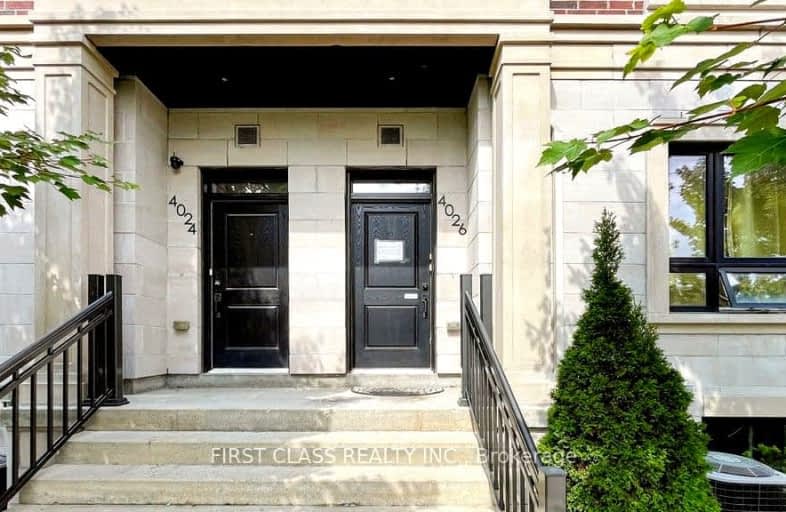Car-Dependent
- Most errands require a car.
33
/100
Good Transit
- Some errands can be accomplished by public transportation.
54
/100
Very Bikeable
- Most errands can be accomplished on bike.
78
/100

St John XXIII Catholic Elementary School
Elementary: Catholic
0.74 km
Unionville Public School
Elementary: Public
1.96 km
Parkview Public School
Elementary: Public
1.24 km
Coledale Public School
Elementary: Public
1.75 km
William Berczy Public School
Elementary: Public
1.49 km
St Justin Martyr Catholic Elementary School
Elementary: Catholic
1.90 km
Milliken Mills High School
Secondary: Public
2.73 km
St Augustine Catholic High School
Secondary: Catholic
3.32 km
Markville Secondary School
Secondary: Public
3.46 km
Bill Crothers Secondary School
Secondary: Public
1.08 km
Unionville High School
Secondary: Public
1.06 km
Pierre Elliott Trudeau High School
Secondary: Public
3.59 km
-
Toogood Pond
Carlton Rd (near Main St.), Unionville ON L3R 4J8 1.56km -
Centennial Park
330 Bullock Dr, Ontario 3.11km -
Aldergrove Park
ON 4.05km
-
BMO Bank of Montreal
3993 Hwy 7 E (at Village Pkwy), Markham ON L3R 5M6 0.06km -
BMO Bank of Montreal
5221 Hwy 7 E, Markham ON L3R 1N3 3.13km -
TD Bank Financial Group
7077 Kennedy Rd (at Steeles Ave. E, outside Pacific Mall), Markham ON L3R 0N8 3.89km



