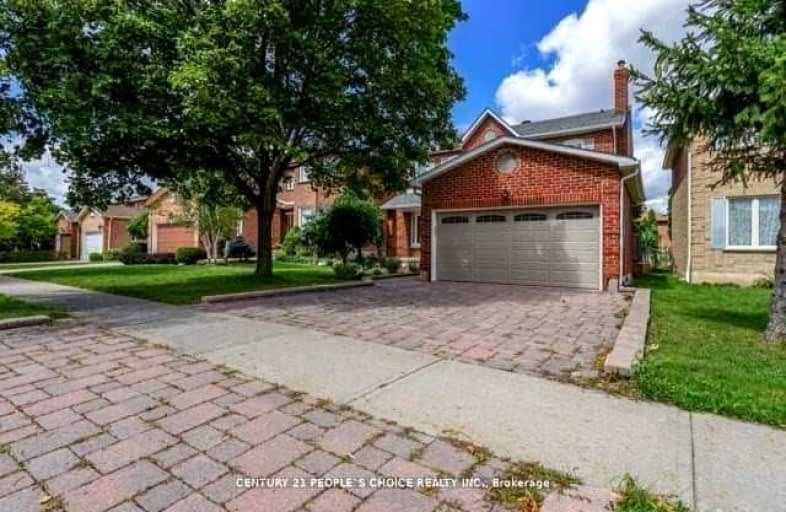Somewhat Walkable
- Some errands can be accomplished on foot.
Some Transit
- Most errands require a car.
Bikeable
- Some errands can be accomplished on bike.

Our Lady of Good Voyage Catholic School
Elementary: CatholicRay Underhill Public School
Elementary: PublicWillow Way Public School
Elementary: PublicDolphin Senior Public School
Elementary: PublicBritannia Public School
Elementary: PublicHazel McCallion Senior Public School
Elementary: PublicPeel Alternative West ISR
Secondary: PublicWest Credit Secondary School
Secondary: PublicStreetsville Secondary School
Secondary: PublicSt Joseph Secondary School
Secondary: CatholicMississauga Secondary School
Secondary: PublicSt Marcellinus Secondary School
Secondary: Catholic-
Manor Hill Park
Ontario 2.94km -
Sugar Maple Woods Park
3.98km -
Fairwind Park
181 Eglinton Ave W, Mississauga ON L5R 0E9 4.82km
-
TD Bank Financial Group
6760 Meadowvale Town Centre Cir (at Aquataine Ave.), Mississauga ON L5N 4B7 3.88km -
TD Bank Financial Group
20 Milverton Dr, Mississauga ON L5R 3G2 4.35km -
CIBC
4040 Creditview Rd (at Burnhamthorpe Rd W), Mississauga ON L5C 3Y8 5.22km
- 2 bath
- 4 bed
- 3500 sqft
322 Queen Street South, Mississauga, Ontario • L5M 1M2 • Streetsville
- 4 bath
- 4 bed
- 2000 sqft
7087 Drumcashel Court, Mississauga, Ontario • L5N 7L3 • Meadowvale Village
- 2 bath
- 4 bed
- 1500 sqft
6269 Starfield Crescent, Mississauga, Ontario • L5N 1X3 • Meadowvale
- 3 bath
- 4 bed
- 1500 sqft
1038 Windsor Hill Boulevard, Mississauga, Ontario • L5V 1P4 • East Credit
- 4 bath
- 4 bed
- 3000 sqft
5715 Riverdale Crescent, Mississauga, Ontario • L5M 4R3 • East Credit














