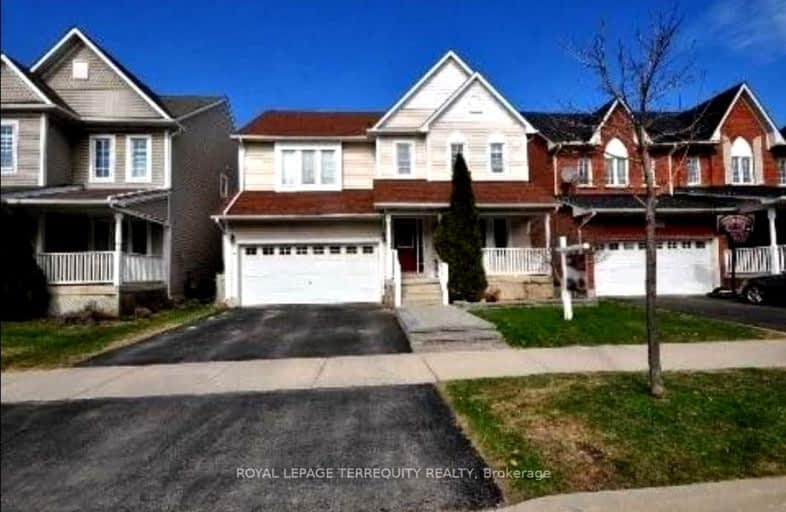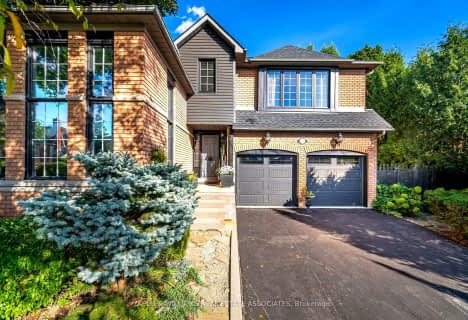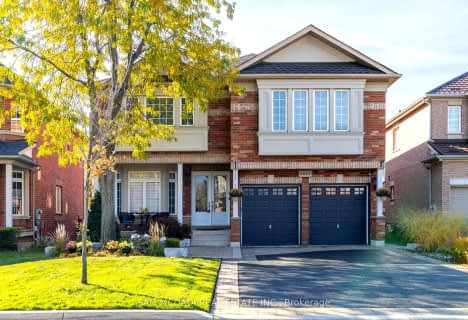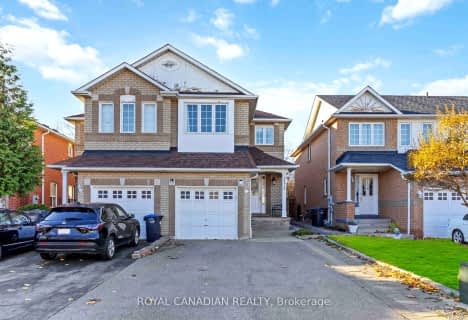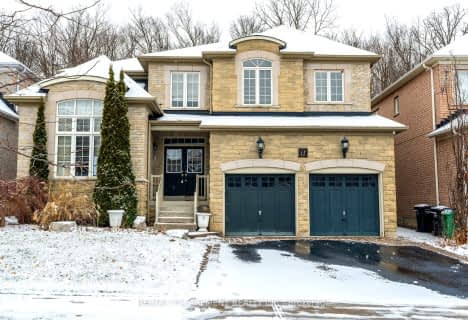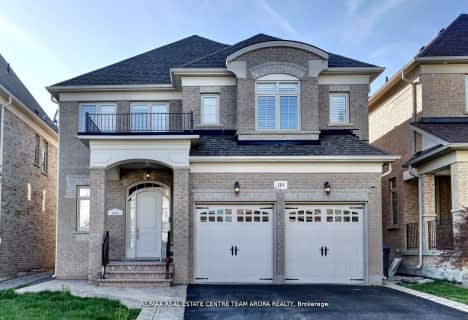Somewhat Walkable
- Some errands can be accomplished on foot.
Some Transit
- Most errands require a car.
Bikeable
- Some errands can be accomplished on bike.

École élémentaire Jeunes sans frontières
Elementary: PublicÉIC Sainte-Famille
Elementary: CatholicÉÉC Ange-Gabriel
Elementary: CatholicSt. Barbara Elementary School
Elementary: CatholicSt Julia Catholic Elementary School
Elementary: CatholicLevi Creek Public School
Elementary: PublicPeel Alternative West
Secondary: PublicPeel Alternative West ISR
Secondary: PublicÉcole secondaire Jeunes sans frontières
Secondary: PublicWest Credit Secondary School
Secondary: PublicÉSC Sainte-Famille
Secondary: CatholicSt Marcellinus Secondary School
Secondary: Catholic-
Meadowvale Conservation Area
1081 Old Derry Rd W (2nd Line), Mississauga ON L5B 3Y3 1.54km -
Manor Hill Park
Ontario 5.51km -
Sugar Maple Woods Park
6.08km
-
TD Bank Financial Group
6760 Meadowvale Town Centre Cir (at Aquataine Ave.), Mississauga ON L5N 4B7 3.75km -
TD Bank Financial Group
20 Milverton Dr, Mississauga ON L5R 3G2 5.84km -
Scotiabank
3000 Thomas St, Mississauga ON L5M 0R4 6.28km
- 4 bath
- 4 bed
- 2000 sqft
5967 Ladyburn Crescent, Mississauga, Ontario • L5M 4V7 • East Credit
- 4 bath
- 4 bed
- 2500 sqft
733 Macbeth Heights, Mississauga, Ontario • L5W 1E6 • Meadowvale Village
- 3 bath
- 4 bed
- 2500 sqft
41 Bowshelm Court, Mississauga, Ontario • L5N 1K2 • Streetsville
