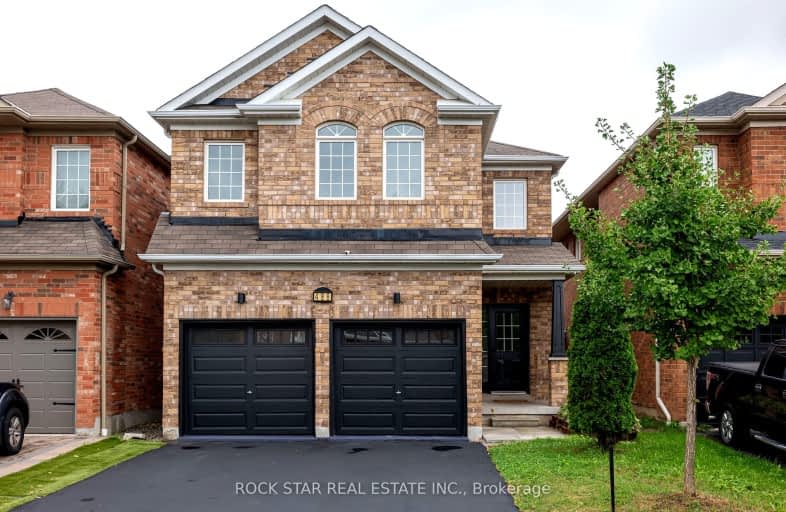Very Walkable
- Most errands can be accomplished on foot.
Good Transit
- Some errands can be accomplished by public transportation.
Bikeable
- Some errands can be accomplished on bike.

École élémentaire École élémentaire Le Flambeau
Elementary: PublicSt Veronica Elementary School
Elementary: CatholicMeadowvale Village Public School
Elementary: PublicDerry West Village Public School
Elementary: PublicCherrytree Public School
Elementary: PublicDavid Leeder Middle School
Elementary: PublicPeel Alternative North
Secondary: PublicÉSC Sainte-Famille
Secondary: CatholicBrampton Centennial Secondary School
Secondary: PublicMississauga Secondary School
Secondary: PublicSt Marcellinus Secondary School
Secondary: CatholicTurner Fenton Secondary School
Secondary: Public-
Fairwind Park
181 Eglinton Ave W, Mississauga ON L5R 0E9 6.33km -
Manor Hill Park
Ontario 7.49km -
Sugar Maple Woods Park
8.5km
-
TD Bank Financial Group
20 Milverton Dr, Mississauga ON L5R 3G2 4.37km -
TD Bank Financial Group
6760 Meadowvale Town Centre Cir (at Aquataine Ave.), Mississauga ON L5N 4B7 6.98km -
Scotiabank
284 Queen St E (at Hansen Rd.), Brampton ON L6V 1C2 6.99km
- 4 bath
- 4 bed
- 2000 sqft
54 Ferguson Place, Brampton, Ontario • L6Y 2S9 • Fletcher's West
- 4 bath
- 4 bed
- 2500 sqft
1093 Lamplight Way, Mississauga, Ontario • L5W 1J3 • Meadowvale Village
- 4 bath
- 4 bed
- 3000 sqft
7161 Appletree Lane, Mississauga, Ontario • L5W 1W5 • Meadowvale Village
- 5 bath
- 4 bed
- 2500 sqft
12 Sugar Creek Lane, Brampton, Ontario • L6W 3X6 • Fletcher's Creek South
- 4 bath
- 4 bed
- 2500 sqft
79 Turtlecreek Boulevard, Brampton, Ontario • L6W 3Y2 • Fletcher's Creek South
- 5 bath
- 4 bed
- 3000 sqft
7346 Lantern Fly Hollow, Mississauga, Ontario • L5W 1J8 • Meadowvale Village













