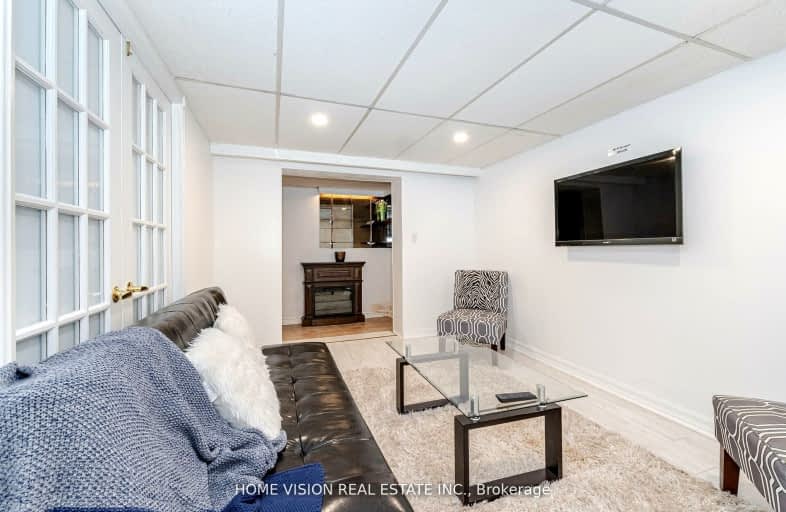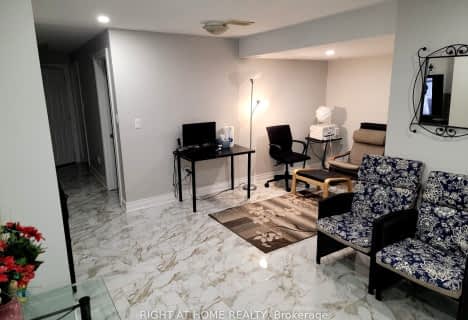Car-Dependent
- Almost all errands require a car.
Good Transit
- Some errands can be accomplished by public transportation.
Somewhat Bikeable
- Most errands require a car.

Our Lady of Mercy Elementary School
Elementary: CatholicMiddlebury Public School
Elementary: PublicDolphin Senior Public School
Elementary: PublicCastlebridge Public School
Elementary: PublicVista Heights Public School
Elementary: PublicThomas Street Middle School
Elementary: PublicPeel Alternative West
Secondary: PublicPeel Alternative West ISR
Secondary: PublicWest Credit Secondary School
Secondary: PublicStreetsville Secondary School
Secondary: PublicJohn Fraser Secondary School
Secondary: PublicSt Aloysius Gonzaga Secondary School
Secondary: Catholic-
Manor Hill Park
ON 1.14km -
Quenippenon Meadows Community Park
2625 Erin Centre Blvd, Mississauga ON L5M 5P5 2km -
Lake Aquitaine Park
2750 Aquitaine Ave, Mississauga ON L5N 3S6 2.59km
-
Scotiabank
5100 Erin Mills Pky (at Eglinton Ave W), Mississauga ON L5M 4Z5 2.3km -
TD Bank Financial Group
5626 10th Line W, Mississauga ON L5M 7L9 2.48km -
BMO Bank of Montreal
2825 Eglinton Ave W (btwn Glen Erin Dr. & Plantation Pl.), Mississauga ON L5M 6J3 2.81km
- 2 bath
- 2 bed
Lower-5975 Leeside Crescent, Mississauga, Ontario • L5M 5L9 • Central Erin Mills
- 1 bath
- 2 bed
- 700 sqft
Bsmt-5557 Oscar Peterson Boulevard, Mississauga, Ontario • L5M 0M8 • Churchill Meadows
- 1 bath
- 2 bed
- 700 sqft
Basem-5825 Fieldon Road, Mississauga, Ontario • L5M 5K1 • Central Erin Mills














