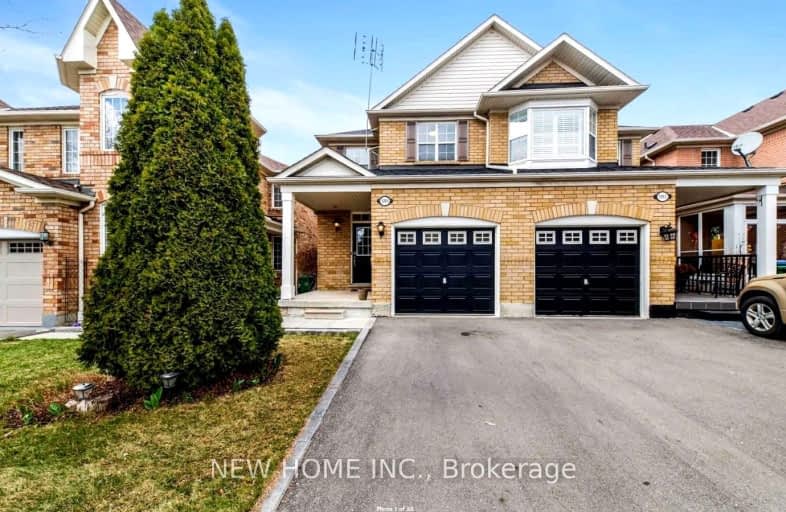Somewhat Walkable
- Some errands can be accomplished on foot.
Some Transit
- Most errands require a car.
Bikeable
- Some errands can be accomplished on bike.

Our Lady of Good Voyage Catholic School
Elementary: CatholicSt Gregory School
Elementary: CatholicSt Raymond Elementary School
Elementary: CatholicBritannia Public School
Elementary: PublicWhitehorn Public School
Elementary: PublicHazel McCallion Senior Public School
Elementary: PublicStreetsville Secondary School
Secondary: PublicSt Joseph Secondary School
Secondary: CatholicMississauga Secondary School
Secondary: PublicJohn Fraser Secondary School
Secondary: PublicRick Hansen Secondary School
Secondary: PublicSt Marcellinus Secondary School
Secondary: Catholic-
The Yorkshire Arms
1201 Britannia Road W, Mississauga, ON L5V 1N2 0.32km -
Intramuros Restobar & Grill
1201 Britannia Road W, Unit 1, Mississauga, ON L5V 1N2 0.35km -
Fionn MacCool's Irish Pub
825 Britannia Road W, Mississauga, ON L5V 2X8 1.12km
-
Tim Horton Donuts
6075 Creditview Road, Mississauga, ON L5V 2A8 0.64km -
Tim Horton's
885 Britannia Rd W, Mississauga, ON L5V 2Y1 0.91km -
D Spot
5955 Latimer Drive, Unit 4, Mississauga, ON L5V 0B7 1.15km
-
Goodlife Fitness
785 Britannia Road W, Unit 3, Mississauga, ON L5V 2X8 1.28km -
BodyTech Wellness Centre
10 Falconer Drive, Unit 8, Mississauga, ON L5N 1B1 1.9km -
Movati Athletic - Mississauga
6685 Century Ave, Mississauga, ON L5N 7K2 3.17km
-
Tom & Michelle's No Frills
6085 Creditview Road, Mississauga, ON L5V 2A8 0.76km -
Shoppers Drug Mart
5425 Creditview Road, Unit 1, Mississauga, ON L5V 2P3 1.69km -
Shoppers Drug Mart
720 Bristol Rd West, Mississauga, ON L5R 4A3 2.07km
-
Thai Rice
1201 Britannia Road W, Unit 2, Mississauga, ON L5V 1N2 0.31km -
The Yorkshire Arms
1201 Britannia Road W, Mississauga, ON L5V 1N2 0.32km -
San Francesco Foods
1201 Britannia Road W, Mississauga, ON L5V 1N2 0.37km
-
Heartland Town Centre
6075 Mavis Road, Mississauga, ON L5R 4G 1.49km -
The Chase Square
1675 The Chase, Mississauga, ON L5M 5Y7 3.94km -
Products NET
7111 Syntex Drive, 3rd Floor, Mississauga, ON L5N 8C3 4.09km
-
Bombay Grocers
1201 Britannia Road W, Mississauga, ON L5V 1N2 0.37km -
Tom & Michelle's No Frills
6085 Creditview Road, Mississauga, ON L5V 2A8 0.76km -
Costco Wholesale
5900 Rodeo Drive, Mississauga, ON L5R 3S9 1.75km
-
LCBO
5925 Rodeo Drive, Mississauga, ON L5R 1.93km -
LCBO
128 Queen Street S, Centre Plaza, Mississauga, ON L5M 1K8 2.23km -
LCBO
5035 Hurontario Street, Unit 9, Mississauga, ON L4Z 3X7 4.27km
-
Petro-Canada
6035 Creditview Road, Mississauga, ON L5V 2A8 0.64km -
Spot Free Car Wash
895 Plymouth Drive, Mississauga, ON L5V 0B5 1.08km -
Costco Gasoline
5900 Rodeo Dr, Mississauga, ON L5R 3S9 1.69km
-
Bollywood Unlimited
512 Bristol Road W, Unit 2, Mississauga, ON L5R 3Z1 2.7km -
Cineplex Cinemas Courtney Park
110 Courtney Park Drive, Mississauga, ON L5T 2Y3 4.32km -
Cineplex Junxion
5100 Erin Mills Parkway, Unit Y0002, Mississauga, ON L5M 4Z5 4.71km
-
Streetsville Library
112 Queen St S, Mississauga, ON L5M 1K8 2.09km -
Courtney Park Public Library
730 Courtneypark Drive W, Mississauga, ON L5W 1L9 2.66km -
Frank McKechnie Community Centre
310 Bristol Road E, Mississauga, ON L4Z 3V5 4.59km
-
The Credit Valley Hospital
2200 Eglinton Avenue W, Mississauga, ON L5M 2N1 4.65km -
Fusion Hair Therapy
33 City Centre Drive, Suite 680, Mississauga, ON L5B 2N5 5.33km -
Creditriver Medical Clinic
6085 Creditview Road, Mississauga, ON L5V 2A8 0.41km
-
Staghorn Woods Park
855 Ceremonial Dr, Mississauga ON 2.13km -
Quenippenon Meadows Community Park
2625 Erin Centre Blvd, Mississauga ON L5M 5P5 4.47km -
Sugar Maple Woods Park
4.45km
-
CIBC
5985 Latimer Dr (Heartland Town Centre), Mississauga ON L5V 0B7 1.11km -
Citi
5900 Hurontario St (Britania), Mississauga ON L5R 0B8 3.38km -
TD Bank Financial Group
20 Milverton Dr, Mississauga ON L5R 3G2 3.43km
- 4 bath
- 3 bed
- 1500 sqft
1154 Hickory Hollow Glen, Mississauga, Ontario • L5W 1Z8 • Meadowvale Village
- 3 bath
- 3 bed
- 1100 sqft
7258 Frontier Ridge, Mississauga, Ontario • L5N 7P9 • Meadowvale Village
- 2 bath
- 3 bed
- 1500 sqft
12 Ontario Street West, Mississauga, Ontario • L5M 1S8 • Streetsville
- 4 bath
- 3 bed
- 1100 sqft
1170 Quest Circle, Mississauga, Ontario • L5N 8B8 • Meadowvale Village













