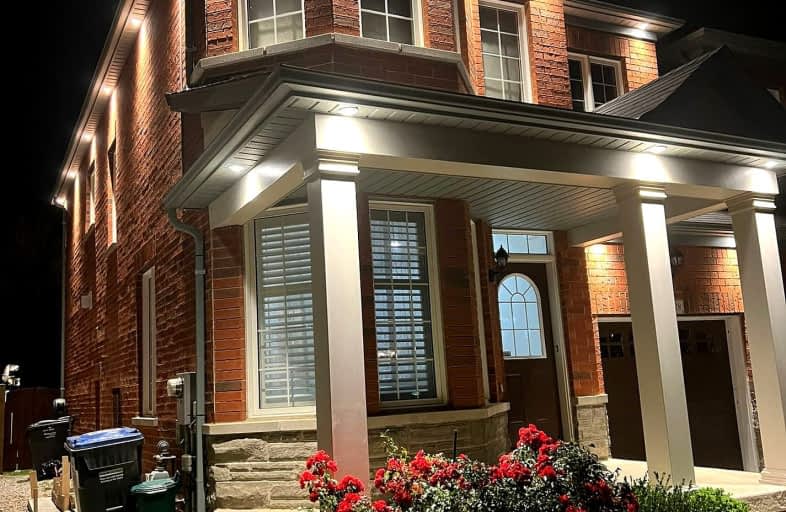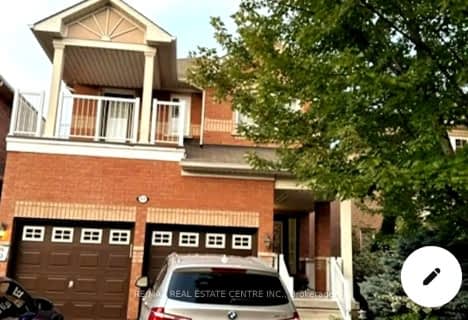Car-Dependent
- Almost all errands require a car.
Some Transit
- Most errands require a car.
Somewhat Bikeable
- Most errands require a car.

Divine Mercy School
Elementary: CatholicSt. Bernard of Clairvaux Catholic Elementary School
Elementary: CatholicMcKinnon Public School
Elementary: PublicRuth Thompson Middle School
Elementary: PublicErin Centre Middle School
Elementary: PublicOscar Peterson Public School
Elementary: PublicApplewood School
Secondary: PublicStreetsville Secondary School
Secondary: PublicSt. Joan of Arc Catholic Secondary School
Secondary: CatholicJohn Fraser Secondary School
Secondary: PublicStephen Lewis Secondary School
Secondary: PublicSt Aloysius Gonzaga Secondary School
Secondary: Catholic-
O'Connor park
Bala Dr, Mississauga ON 0.88km -
Quenippenon Meadows Community Park
2625 Erin Centre Blvd, Mississauga ON L5M 5P5 1.49km -
Pheasant Run Park
4160 Pheasant Run, Mississauga ON L5L 2C4 2.89km
-
RBC Royal Bank
2955 Hazelton Pl, Mississauga ON L5M 6J3 0.93km -
TD Bank Financial Group
2955 Eglinton Ave W (Eglington Rd), Mississauga ON L5M 6J3 1.23km -
BMO Bank of Montreal
2825 Eglinton Ave W (btwn Glen Erin Dr. & Plantation Pl.), Mississauga ON L5M 6J3 1.35km
- 3 bath
- 4 bed
- 1500 sqft
5409 Tenth Line West, Mississauga, Ontario • L5M 0V7 • Churchill Meadows
- 3 bath
- 4 bed
- 1500 sqft
3054 Caulfield Crescent, Mississauga, Ontario • L5M 6J7 • Churchill Meadows
- 3 bath
- 4 bed
- 2000 sqft
5137 Dubonet Drive East, Mississauga, Ontario • L5M 7X7 • Churchill Meadows
- 3 bath
- 4 bed
Upper-2872 Castlebridge Drive, Mississauga, Ontario • L5M 5T1 • Central Erin Mills
- 3 bath
- 4 bed
- 2000 sqft
4468 Romfield Crescent, Mississauga, Ontario • L5M 4K8 • Central Erin Mills
- 3 bath
- 4 bed
- 2500 sqft
3171 Countess Crescent East, Mississauga, Ontario • L5M 0E2 • Churchill Meadows
- 3 bath
- 4 bed
- 2500 sqft
Upper - 3213 Trelawny Circle, Mississauga, Ontario • L5N 5G7 • Lisgar














