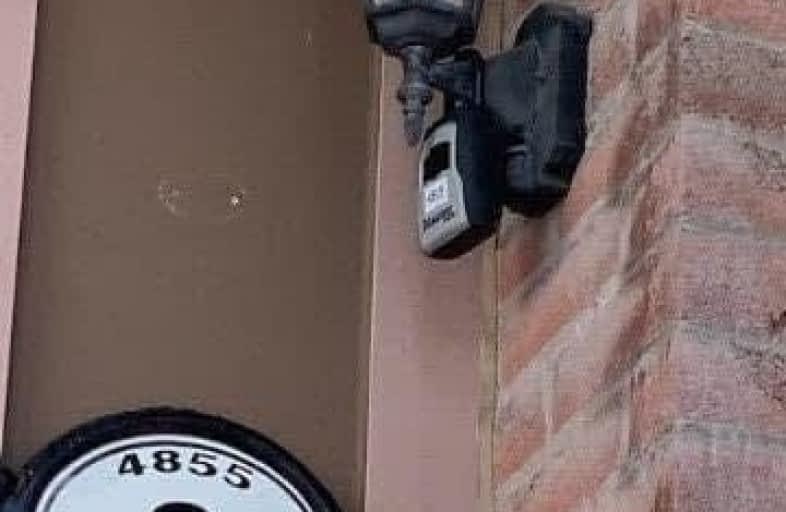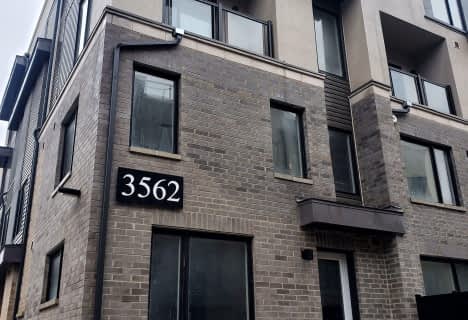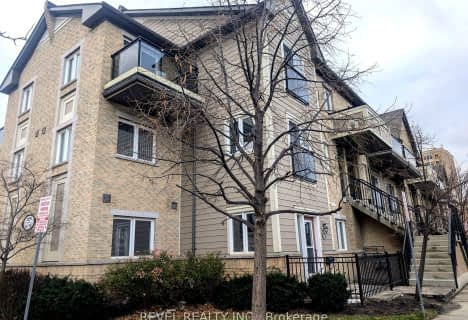Car-Dependent
- Most errands require a car.
Good Transit
- Some errands can be accomplished by public transportation.
Bikeable
- Some errands can be accomplished on bike.

Divine Mercy School
Elementary: CatholicCredit Valley Public School
Elementary: PublicSt Sebastian Catholic Elementary School
Elementary: CatholicArtesian Drive Public School
Elementary: PublicErin Centre Middle School
Elementary: PublicOscar Peterson Public School
Elementary: PublicApplewood School
Secondary: PublicLoyola Catholic Secondary School
Secondary: CatholicSt. Joan of Arc Catholic Secondary School
Secondary: CatholicJohn Fraser Secondary School
Secondary: PublicStephen Lewis Secondary School
Secondary: PublicSt Aloysius Gonzaga Secondary School
Secondary: Catholic-
Pheasant Run Park
4160 Pheasant Run, Mississauga ON L5L 2C4 1.57km -
Sugar Maple Woods Park
1.96km -
O'Connor park
Bala Dr, Mississauga ON 2.03km
-
TD Bank Financial Group
2955 Eglinton Ave W (Eglington Rd), Mississauga ON L5M 6J3 0.5km -
BMO Bank of Montreal
2825 Eglinton Ave W (btwn Glen Erin Dr. & Plantation Pl.), Mississauga ON L5M 6J3 0.81km -
CIBC
5100 Erin Mills Pky (in Erin Mills Town Centre), Mississauga ON L5M 4Z5 1.45km
More about this building
View 4855 Half Moon Grove, Mississauga- 3 bath
- 2 bed
- 1200 sqft
95-3050 Erin Centre Boulevard, Mississauga, Ontario • L5M 0P5 • Churchill Meadows
- 2 bath
- 2 bed
- 1000 sqft
09-3250 Bentley Drive, Mississauga, Ontario • L5M 0P7 • Churchill Meadows
- 3 bath
- 2 bed
- 1000 sqft
01-5625 Oscar Peterson Boulevard, Mississauga, Ontario • L5M 0T2 • Churchill Meadows
- 1 bath
- 2 bed
- 700 sqft
161-4975 Southampton Drive, Mississauga, Ontario • L5M 8C9 • Churchill Meadows














