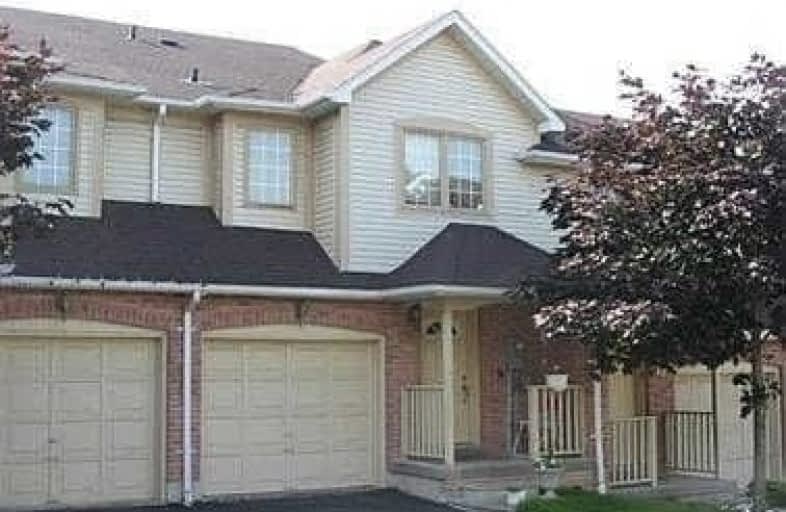Somewhat Walkable
- Some errands can be accomplished on foot.
63
/100
Good Transit
- Some errands can be accomplished by public transportation.
50
/100
Bikeable
- Some errands can be accomplished on bike.
55
/100

St Bernadette Elementary School
Elementary: Catholic
0.88 km
St David of Wales Separate School
Elementary: Catholic
1.32 km
St Herbert School
Elementary: Catholic
0.99 km
Fallingbrook Middle School
Elementary: Public
1.08 km
Sherwood Mills Public School
Elementary: Public
0.67 km
Edenrose Public School
Elementary: Public
0.54 km
Streetsville Secondary School
Secondary: Public
3.00 km
The Woodlands Secondary School
Secondary: Public
3.19 km
St Joseph Secondary School
Secondary: Catholic
1.97 km
John Fraser Secondary School
Secondary: Public
3.38 km
Rick Hansen Secondary School
Secondary: Public
1.31 km
St Francis Xavier Secondary School
Secondary: Catholic
4.20 km
-
Sawmill Creek
Sawmill Valley & Burnhamthorpe, Mississauga ON 3.02km -
Sugar Maple Woods Park
3.78km -
Mississauga Valley Park
1275 Mississauga Valley Blvd, Mississauga ON L5A 3R8 5.08km
-
Scotiabank
5100 Erin Mills Pky (at Eglinton Ave W), Mississauga ON L5M 4Z5 3.19km -
TD Bank Financial Group
100 City Centre Dr (in Square One Shopping Centre), Mississauga ON L5B 2C9 3.76km -
CIBC
5985 Latimer Dr (Heartland Town Centre), Mississauga ON L5V 0B7 3.78km
More about this building
View 4920 Rathkeale Road, Mississauga

