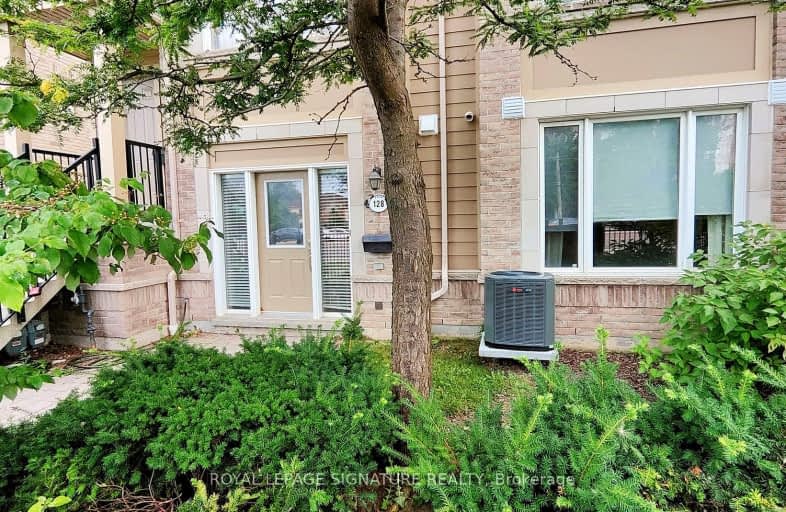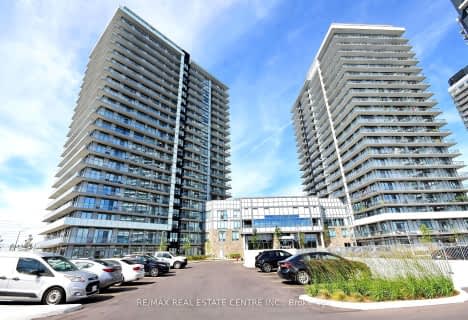Very Walkable
- Most errands can be accomplished on foot.
Good Transit
- Some errands can be accomplished by public transportation.
Bikeable
- Some errands can be accomplished on bike.

Divine Mercy School
Elementary: CatholicCredit Valley Public School
Elementary: PublicSt Sebastian Catholic Elementary School
Elementary: CatholicArtesian Drive Public School
Elementary: PublicErin Centre Middle School
Elementary: PublicOscar Peterson Public School
Elementary: PublicApplewood School
Secondary: PublicLoyola Catholic Secondary School
Secondary: CatholicSt. Joan of Arc Catholic Secondary School
Secondary: CatholicJohn Fraser Secondary School
Secondary: PublicStephen Lewis Secondary School
Secondary: PublicSt Aloysius Gonzaga Secondary School
Secondary: Catholic-
Nations Fresh Foods
2933-B Eglinton Avenue West, Mississauga 0.3km -
Kuick Stop Convenience
2555 Erin Centre Boulevard unit 10, Mississauga 1.69km -
SaJeeL Shopping Mall
Pura laari adda road daud khel 1.81km
-
The Beer Store
2925 Eglinton Avenue West, Mississauga 0.31km -
Colio Estate Wines
5010 Glen Erin Drive, Mississauga 0.71km -
LCBO
5100 Erin Mills Parkway Suite 5035, Mississauga 0.89km
-
Swiss Chalet
2975 Eglinton Avenue West, Mississauga 0.14km -
McDonald's
2965 Eglinton Avenue West, Mississauga 0.2km -
Nations Kitchen
Mississauga 0.28km
-
McDonald's
2965 Eglinton Avenue West, Mississauga 0.2km -
Shuyi Tealicious in Nations Fresh Foods
2933-B Eglinton Avenue West, Mississauga 0.28km -
Tim Hortons
3060 Artesian Drive, Mississauga 0.41km
-
TD Canada Trust Branch and ATM
2955 Eglinton Avenue West, Mississauga 0.24km -
RBC Royal Bank
2955 Hazelton Place, Mississauga 0.42km -
BMO Bank of Montreal
2825 Eglinton Avenue West, Mississauga 0.56km
-
Shell
2695 Credit Valley Road, Mississauga 0.28km -
Petro-Canada & Car Wash
3030 Artesian Drive, Mississauga 0.34km -
Mobil
2805 Eglinton Avenue West, Mississauga 0.7km
-
Win Cycling Centre
2921 Eglinton Avenue West, Mississauga 0.49km -
GoodLife Fitness Mississauga Glen Erin and Eglinton For Women
5010 Glen Erin Drive, Mississauga 0.71km -
CoYoga
5100 Erin Mills Parkway, Mississauga 1.22km
-
More Footsteps
Mississauga 0.24km -
Golder Community Park
200 Destination Drive, Mississauga 0.32km -
Erin Centre Trail Marker
Mississauga 0.44km
-
Erin Meadows Library
2800 Erin Centre Boulevard, Mississauga 0.94km -
Churchill Meadows Library
3801 Thomas Street, Mississauga 2.47km -
South Common Library
2233 South Millway, Mississauga 2.74km
-
Ontario Diagnostic Centres X-Ray & Ultrasound - Credit Valley
5055 Plantation Place, Mississauga 0.47km -
Mississauga Medical Arts
5010 Glen Erin Drive, Mississauga 0.74km -
Walk-In Clinic at Loblaws - Mississauga HealthCare Plus (Virtual visits only)
5010 Unit 2, Glen Erin Drive, Mississauga 0.79km
-
Churchill Meadows Pharmacy
3050 Artesian Drive, Mississauga 0.4km -
Eglinton Churchill Pharmacy | PrinceRx
2901 Eglinton Avenue West, Mississauga 0.43km -
MI Clinic Pharmacy
5055 Plantation Place, Mississauga 0.51km
-
Erin Mills Town Centre
5100 Erin Mills Parkway, Mississauga 1.22km -
Erin Mills Latin Dance Club
5100 Erin Mills Parkway, Mississauga 1.22km -
Lunch
5100 Erin Mills Parkway, Mississauga 1.22km
-
Popy seed
2110 Burnhamthorpe Road West, Mississauga 2.94km -
Border MX Mexican Grill - Tacos -Bar -Tequila
277 Queen Street South, Mississauga 3.5km -
The Franklin House
263 Queen Street South, Mississauga 3.53km
More about this building
View 4970 Winston Churchill Boulevard, Mississauga- 1 bath
- 2 bed
- 700 sqft
135-5035 Oscar Peterson Drive, Mississauga, Ontario • L5M 0P4 • Churchill Meadows
- 1 bath
- 1 bed
- 600 sqft
1011-4900 Glen Erin Drive, Mississauga, Ontario • L5M 7S2 • Central Erin Mills
- 2 bath
- 1 bed
- 600 sqft
803-4655 Metcalfe Avenue, Mississauga, Ontario • L5M 0Z7 • Central Erin Mills
- 1 bath
- 1 bed
- 700 sqft
701-2155 Burnhamthorpe Road West, Mississauga, Ontario • L5L 5P4 • Erin Mills
- 1 bath
- 1 bed
- 700 sqft
113-5005 Harvard Road, Mississauga, Ontario • L5M 0X1 • Churchill Meadows
- 2 bath
- 1 bed
- 600 sqft
1008-4655 Metcalfe Avenue, Mississauga, Ontario • L5M 0Z8 • Central Erin Mills
- — bath
- — bed
- — sqft
2008-4655 Metcalfe Avenue, Mississauga, Ontario • L5M 0Z8 • Central Erin Mills
- 1 bath
- 1 bed
- 500 sqft
420-3401 Ridgeway Drive West, Mississauga, Ontario • L5L 0B9 • Erin Mills
- 1 bath
- 1 bed
- 600 sqft
05-5005 Oscar Peterson Boulevard, Mississauga, Ontario • L5M 0P4 • Churchill Meadows
- 1 bath
- 1 bed
- 600 sqft
704-2520 Eglinton Avenue West, Mississauga, Ontario • L5M 0Y2 • Central Erin Mills
- 1 bath
- 1 bed
- 600 sqft
701-4889 Kimbermount Avenue, Mississauga, Ontario • L5M 7K8 • Central Erin Mills
- — bath
- — bed
- — sqft
808-4655 Metcalfe Avenue, Mississauga, Ontario • L5M 0Z7 • Central Erin Mills














