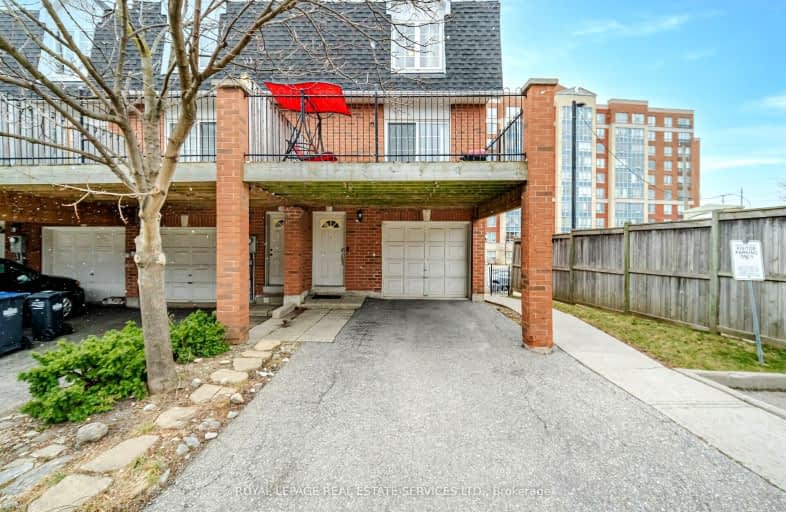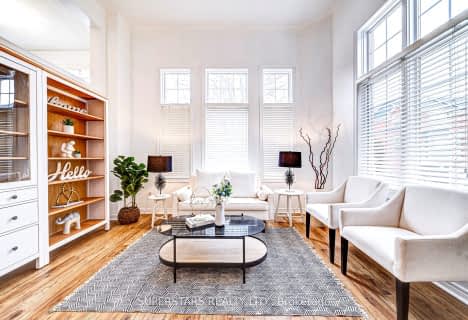Somewhat Walkable
- Some errands can be accomplished on foot.
Good Transit
- Some errands can be accomplished by public transportation.
Bikeable
- Some errands can be accomplished on bike.

St Bernadette Elementary School
Elementary: CatholicSt David of Wales Separate School
Elementary: CatholicSt Herbert School
Elementary: CatholicFallingbrook Middle School
Elementary: PublicSherwood Mills Public School
Elementary: PublicEdenrose Public School
Elementary: PublicStreetsville Secondary School
Secondary: PublicThe Woodlands Secondary School
Secondary: PublicSt Joseph Secondary School
Secondary: CatholicJohn Fraser Secondary School
Secondary: PublicRick Hansen Secondary School
Secondary: PublicSt Aloysius Gonzaga Secondary School
Secondary: Catholic-
Hewick Meadows
Mississauga Rd. & 403, Mississauga ON 0.93km -
Staghorn Woods Park
855 Ceremonial Dr, Mississauga ON 2.92km -
Sawmill Creek
Sawmill Valley & Burnhamthorpe, Mississauga ON 3.05km
-
TD Bank Financial Group
1177 Central Pky W (at Golden Square), Mississauga ON L5C 4P3 2.15km -
TD Bank Financial Group
728 Bristol Rd W (at Mavis Rd.), Mississauga ON L5R 4A3 2.42km -
Scotiabank
5100 Erin Mills Pky (at Eglinton Ave W), Mississauga ON L5M 4Z5 3.12km
For Sale
For Rent
More about this building
View 4991 Rathkeale Road, Mississauga- 2 bath
- 3 bed
- 1200 sqft
55-5223 Fairford Crescent, Mississauga, Ontario • L5V 2M6 • East Credit
- 3 bath
- 3 bed
- 1400 sqft
Th#13-370 Square One Drive West, Mississauga, Ontario • L5B 0E6 • City Centre
- 3 bath
- 3 bed
- 1600 sqft
23-1588 South Parade Court, Mississauga, Ontario • L5M 6E7 • East Credit
- 2 bath
- 6 bed
- 1600 sqft
156-50 Lunar Crescent, Mississauga, Ontario • L5M 2R4 • Streetsville
- 3 bath
- 3 bed
- 1400 sqft
44-2275 Credit Valley Road, Mississauga, Ontario • L5M 4N5 • Central Erin Mills
- 2 bath
- 5 bed
- 1600 sqft
325-3025 The Credit Woodlands, Mississauga, Ontario • L5C 2V3 • Erindale
- 3 bath
- 3 bed
- 1400 sqft
116-1050 BRISTOL Road West, Mississauga, Ontario • L5V 2E8 • East Credit
- 2 bath
- 3 bed
- 1200 sqft
201-5030 Heatherleigh Avenue, Mississauga, Ontario • L5V 2G7 • East Credit
- 3 bath
- 3 bed
- 1200 sqft
40-550 Steddick Court, Mississauga, Ontario • L5R 3S8 • Hurontario
- 3 bath
- 3 bed
- 1200 sqft
20-5031 East Mill Road, Mississauga, Ontario • L5V 2M5 • East Credit
- 2 bath
- 3 bed
- 1600 sqft
75-15 Lunar Crescent, Mississauga, Ontario • L5M 2R6 • Streetsville














