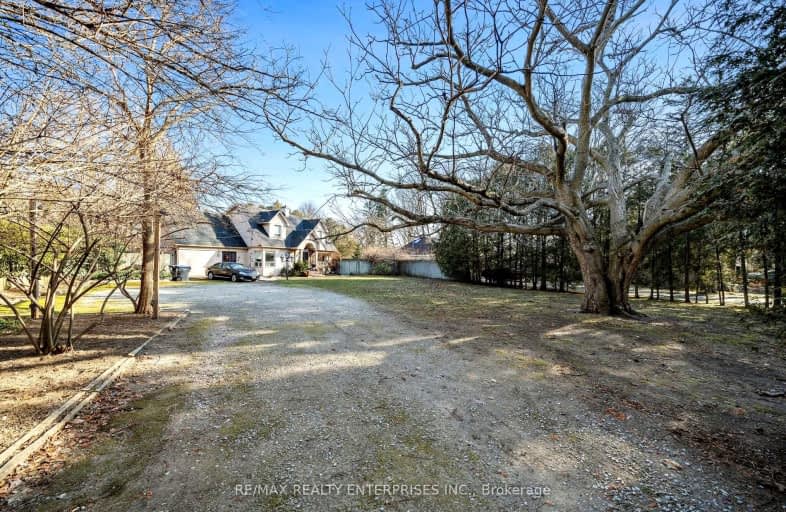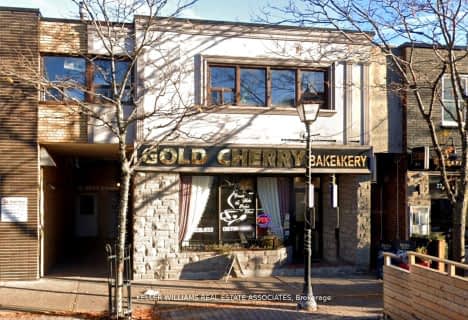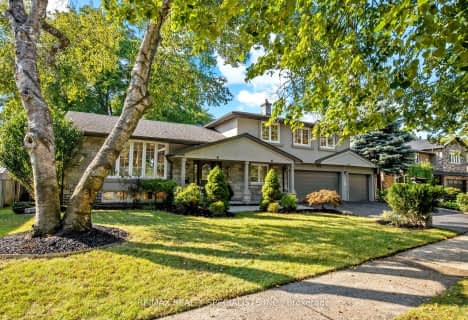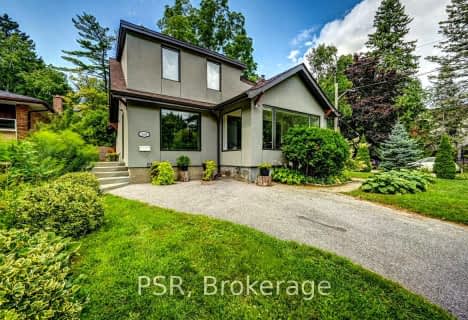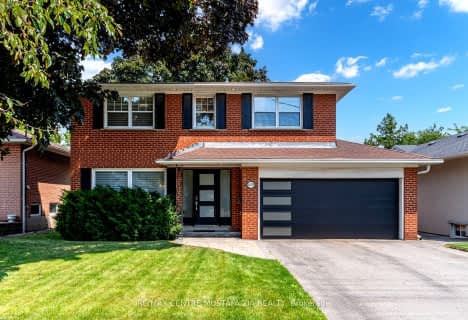Car-Dependent
- Almost all errands require a car.
Good Transit
- Some errands can be accomplished by public transportation.
Bikeable
- Some errands can be accomplished on bike.

Kenollie Public School
Elementary: PublicQueen Elizabeth Senior Public School
Elementary: PublicSt Catherine of Siena School
Elementary: CatholicSt Timothy School
Elementary: CatholicCamilla Road Senior Public School
Elementary: PublicCorsair Public School
Elementary: PublicPeel Alternative South
Secondary: PublicPeel Alternative South ISR
Secondary: PublicSt Paul Secondary School
Secondary: CatholicT. L. Kennedy Secondary School
Secondary: PublicPort Credit Secondary School
Secondary: PublicCawthra Park Secondary School
Secondary: Public-
Mississauga Valley Park
1275 Mississauga Valley Blvd, Mississauga ON L5A 3R8 3.38km -
Lakefront Promenade Park
at Lakefront Promenade, Mississauga ON L5G 1N3 3.52km -
Kariya Park
3620 Kariya Dr (at Enfield Pl.), Mississauga ON L5B 3J4 3.58km
-
Scotiabank
3295 Kirwin Ave, Mississauga ON L5A 4K9 2.17km -
TD Bank Financial Group
1177 Central Pky W (at Golden Square), Mississauga ON L5C 4P3 4.65km -
RBC Royal Bank
1530 Dundas St E, Mississauga ON L4X 1L4 5.18km
- 4 bath
- 4 bed
- 3500 sqft
233 Lakeshore Road East, Mississauga, Ontario • L5G 1G8 • Port Credit
- 5 bath
- 4 bed
- 3500 sqft
831 Caldwell Avenue, Mississauga, Ontario • L5H 1Y8 • Lorne Park
- 3 bath
- 4 bed
- 2000 sqft
1628 Woodeden Drive, Mississauga, Ontario • L5H 3S5 • Lorne Park
