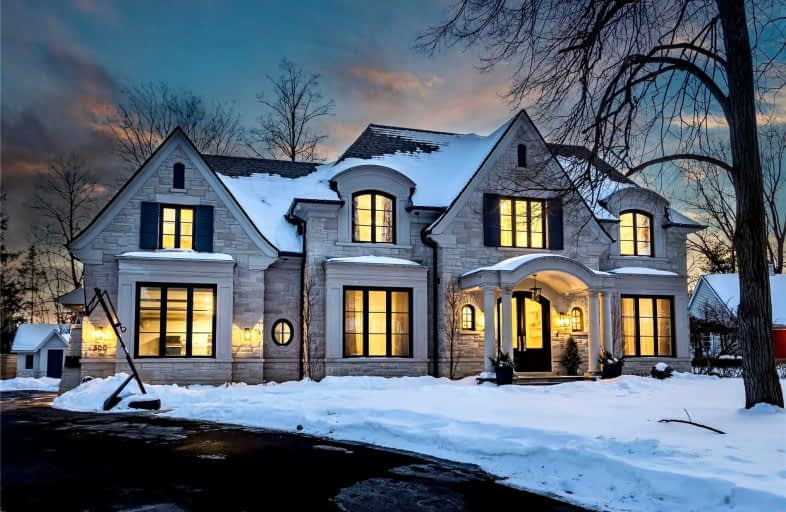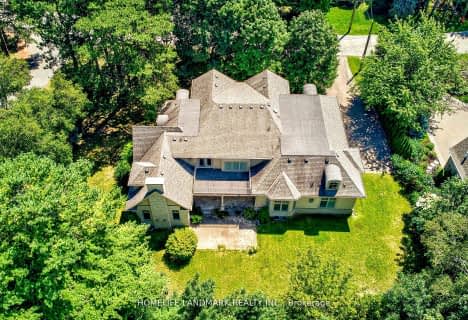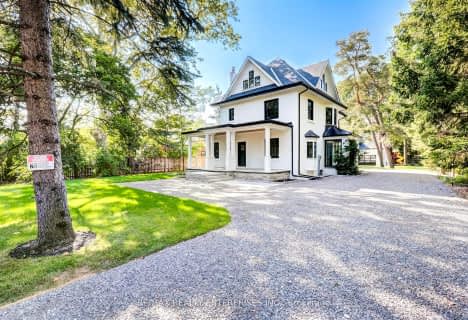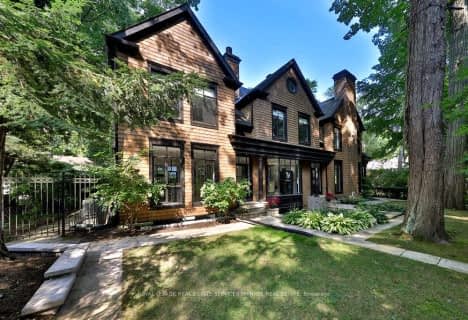
Owenwood Public School
Elementary: PublicClarkson Public School
Elementary: PublicLorne Park Public School
Elementary: PublicGreen Glade Senior Public School
Elementary: PublicSt Christopher School
Elementary: CatholicWhiteoaks Public School
Elementary: PublicClarkson Secondary School
Secondary: PublicIona Secondary School
Secondary: CatholicLorne Park Secondary School
Secondary: PublicSt Martin Secondary School
Secondary: CatholicPort Credit Secondary School
Secondary: PublicOakville Trafalgar High School
Secondary: Public- 8 bath
- 5 bed
- 5000 sqft
1180 Birchview Drive, Mississauga, Ontario • L5H 3C8 • Lorne Park
- 5 bath
- 4 bed
- 5000 sqft
905 Sangster Avenue, Mississauga, Ontario • L5H 2Y3 • Lorne Park
- 6 bath
- 5 bed
- 5000 sqft
1199 Whiteoaks Avenue, Mississauga, Ontario • L5J 3B6 • Lorne Park









