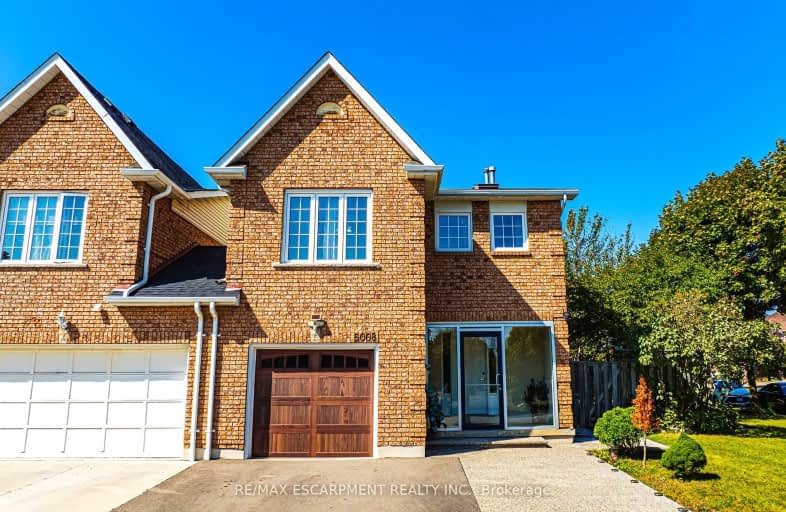
Video Tour
Very Walkable
- Most errands can be accomplished on foot.
75
/100
Good Transit
- Some errands can be accomplished by public transportation.
67
/100
Bikeable
- Some errands can be accomplished on bike.
57
/100

St Hilary Elementary School
Elementary: Catholic
0.22 km
St Jude School
Elementary: Catholic
1.36 km
St Matthew Separate School
Elementary: Catholic
0.38 km
Cooksville Creek Public School
Elementary: Public
0.56 km
Huntington Ridge Public School
Elementary: Public
0.62 km
Fairwind Senior Public School
Elementary: Public
0.68 km
John Cabot Catholic Secondary School
Secondary: Catholic
3.29 km
The Woodlands Secondary School
Secondary: Public
4.46 km
Philip Pocock Catholic Secondary School
Secondary: Catholic
3.68 km
Father Michael Goetz Secondary School
Secondary: Catholic
2.93 km
Rick Hansen Secondary School
Secondary: Public
2.44 km
St Francis Xavier Secondary School
Secondary: Catholic
1.21 km
-
Fairwind Park
181 Eglinton Ave W, Mississauga ON L5R 0E9 0.27km -
Mississauga Valley Park
1275 Mississauga Valley Blvd, Mississauga ON L5A 3R8 2.94km -
Brentwood Park
496 Karen Pk Cres, Mississauga ON 3.16km
-
TD Bank Financial Group
20 Milverton Dr, Mississauga ON L5R 3G2 2.31km -
CIBC
4040 Creditview Rd (at Burnhamthorpe Rd W), Mississauga ON L5C 3Y8 3.73km -
TD Bank Financial Group
1177 Central Pky W (at Golden Square), Mississauga ON L5C 4P3 3.87km

