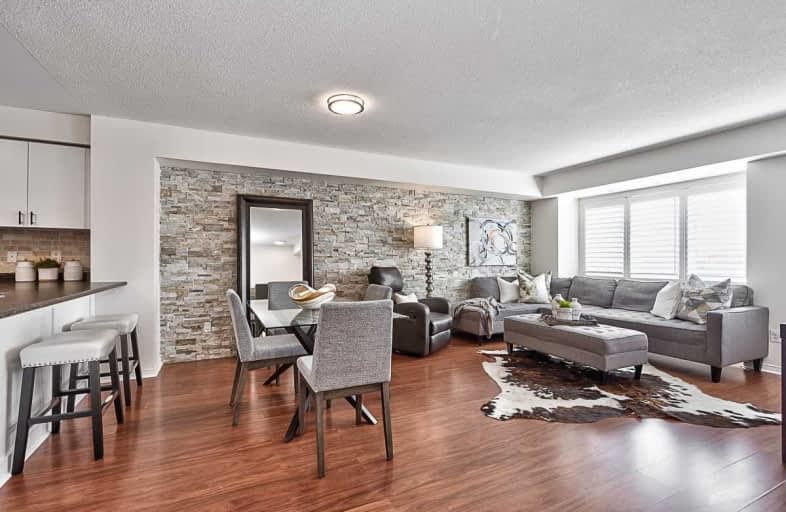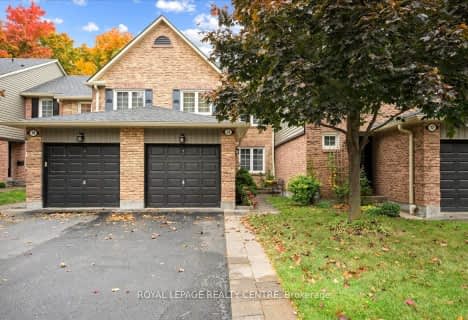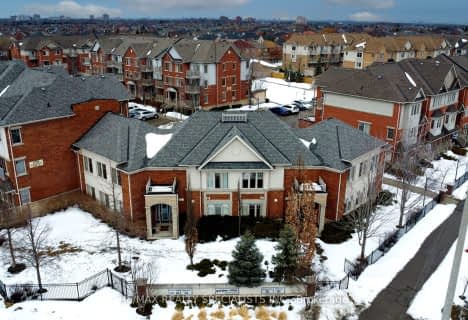Somewhat Walkable
- Some errands can be accomplished on foot.
Some Transit
- Most errands require a car.
Somewhat Bikeable
- Most errands require a car.

St Sebastian Catholic Elementary School
Elementary: CatholicArtesian Drive Public School
Elementary: PublicSt. Bernard of Clairvaux Catholic Elementary School
Elementary: CatholicMcKinnon Public School
Elementary: PublicErin Centre Middle School
Elementary: PublicOscar Peterson Public School
Elementary: PublicApplewood School
Secondary: PublicLoyola Catholic Secondary School
Secondary: CatholicSt. Joan of Arc Catholic Secondary School
Secondary: CatholicJohn Fraser Secondary School
Secondary: PublicStephen Lewis Secondary School
Secondary: PublicSt Aloysius Gonzaga Secondary School
Secondary: Catholic-
McCarron Park
1.15km -
Pheasant Run Park
4160 Pheasant Run, Mississauga ON L5L 2C4 2.88km -
Sugar Maple Woods Park
3.09km
-
TD Bank Financial Group
2955 Eglinton Ave W (Eglington Rd), Mississauga ON L5M 6J3 2.12km -
CIBC
5100 Erin Mills Pky (in Erin Mills Town Centre), Mississauga ON L5M 4Z5 3.04km -
TD Bank Financial Group
6760 Meadowvale Town Centre Cir (at Aquataine Ave.), Mississauga ON L5N 4B7 5.79km
For Sale
More about this building
View 5025 Ninth Line, Mississauga- 2 bath
- 3 bed
- 1600 sqft
25-4171 Glen Erin Drive, Mississauga, Ontario • L5L 2G3 • Erin Mills
- 3 bath
- 3 bed
- 1200 sqft
73-2766 Folkway Drive, Mississauga, Ontario • L5L 3M3 • Erin Mills
- 2 bath
- 3 bed
- 1200 sqft
11-4600 Kimbermount Avenue, Mississauga, Ontario • L5M 5W7 • Central Erin Mills
- 2 bath
- 3 bed
- 1200 sqft
61-2945 Thomas Street, Mississauga, Ontario • L5M 6C1 • Central Erin Mills
- 3 bath
- 3 bed
- 1400 sqft
44-2275 Credit Valley Road, Mississauga, Ontario • L5M 4N5 • Central Erin Mills
- 3 bath
- 3 bed
- 1200 sqft
114-4950 Winston Churchill Boulevard, Mississauga, Ontario • L5M 8E4 • Churchill Meadows
- 3 bath
- 3 bed
- 1200 sqft
07-3135 Boxford Crescent, Mississauga, Ontario • L5M 0P4 • Churchill Meadows
- 2 bath
- 3 bed
- 1200 sqft
02-3395 Thomas Street, Mississauga, Ontario • L5M 0P7 • Churchill Meadows
- 4 bath
- 3 bed
- 1400 sqft
14-3600 Colonial Drive, Mississauga, Ontario • L5L 5P5 • Erin Mills
- 2 bath
- 3 bed
- 1200 sqft
95-2945 Thomas Street, Mississauga, Ontario • L5M 6C1 • Central Erin Mills
- 4 bath
- 3 bed
- 1200 sqft
138-5255 Palmetto Place, Mississauga, Ontario • L5M 0H2 • Churchill Meadows
- 3 bath
- 3 bed
- 1400 sqft
12-3335 Thomas Street, Mississauga, Ontario • L5M 0P7 • Churchill Meadows














