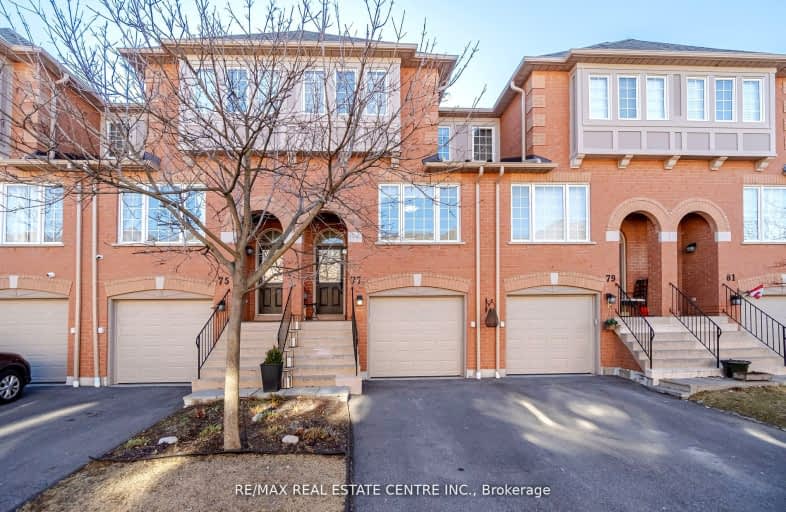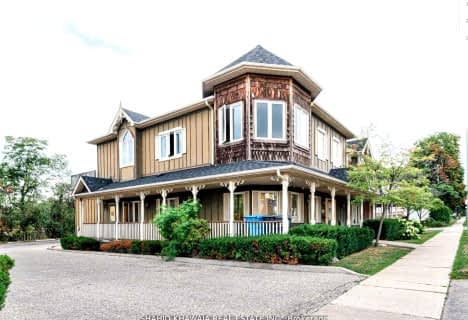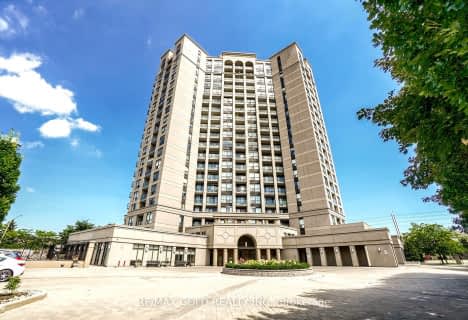Somewhat Walkable
- Some errands can be accomplished on foot.
Good Transit
- Some errands can be accomplished by public transportation.
Bikeable
- Some errands can be accomplished on bike.

St Bernadette Elementary School
Elementary: CatholicSt Herbert School
Elementary: CatholicChamplain Trail Public School
Elementary: PublicFallingbrook Middle School
Elementary: PublicSherwood Mills Public School
Elementary: PublicEdenrose Public School
Elementary: PublicThe Woodlands Secondary School
Secondary: PublicFather Michael Goetz Secondary School
Secondary: CatholicSt Joseph Secondary School
Secondary: CatholicMississauga Secondary School
Secondary: PublicRick Hansen Secondary School
Secondary: PublicSt Francis Xavier Secondary School
Secondary: Catholic-
Rabba Fine Foods
5025 Heatherleigh Avenue, Mississauga 0.08km -
Fatima Grocers
512 Bristol Road West, Mississauga 1.31km -
M&M Food Market
4646 Heritage Hills Boulevard Unit 14, Mississauga 1.35km
-
The Wine Shop and Tasting Room
100 City Centre Drive FM08B, Mississauga 2.21km -
LCBO
65 Square One Drive, Mississauga 2.51km -
LCBO
5035 Hurontario Street Unit #9, Mississauga 2.56km
-
Subway
5025 Heatherleigh Avenue Unit 1, Mississauga 0.09km -
Bristol bistro
Bristol Road West, Mississauga 0.15km -
Tim Hortons
4885 Mavis Road, Mississauga 0.4km
-
Tim Hortons
4885 Mavis Road, Mississauga 0.4km -
McDonald's
670 Eglinton Avenue West, Mississauga 0.43km -
Baskin Robbins
660 Eglinton Avenue West, Mississauga 0.52km
-
Scotiabank
660 Eglinton Avenue West, Mississauga 0.58km -
President's Choice Financial Pavilion and ATM
620 Eglinton Avenue West, Mississauga 0.59km -
TD Canada Trust Branch and ATM
728 Bristol Road West, Mississauga 1.13km
-
Shell
795 Eglinton Avenue West, Mississauga 0.32km -
Circle K
4885 Mavis Road, Mississauga 0.42km -
Esso
4885 Mavis Road, Mississauga 0.42km
-
Shemar house
938 Applecroft Circle, Mississauga 0.42km -
Boost Exercises
5060 Moulin Rouge Crescent, Mississauga 0.52km -
Anytime Fitness
660 Eglinton Avenue West, Mississauga 0.54km
-
Well Done Pest Control Inc.
857 Millworks Crescent, Mississauga 0.23km -
Century City Park
933 Focal Road, Mississauga 0.37km -
Sandford Farm Park
Mississauga 0.41km
-
Sheridan College - Hazel McCallion Library
4180 Duke of York Boulevard A-217, Mississauga 2.11km -
Mississauga Library - Pop Up Location
4141 Living Arts Drive, Mississauga 2.15km -
Hazel McCallion Central Library
301 Burnhamthorpe Road West, Mississauga 2.37km
-
Heart and Soul Seniors Care
5467 Bullrush Drive, Mississauga 1.08km -
Heritage Hills Medical Clinic #12
4646 Heritage Hills Boulevard, Mississauga 1.37km -
Creditview Medical
1240 Eglinton Avenue West, Mississauga 1.5km
-
Century City Pharmacy
5025 Heatherleigh Avenue, Mississauga 0.11km -
Dream Crest Pharmacy
1010 Dream Crest Road Unit 6, Mississauga 0.55km -
DRUGStore Pharmacy
620 Eglinton Avenue West, Mississauga 0.59km
-
Mavis Mall
264 Mavis Road, Mississauga 0.53km -
CONFEDERATION PLAZA
480 Eglinton Avenue West, Mississauga 1.14km -
Kee Square
Heritage Hills Boulevard, Mississauga 1.37km
-
Cineplex Cinemas Mississauga
309 Rathburn Road West, Mississauga 1.76km -
Imax
Canada 1.79km -
Untitled Spaces at Square One
Square One, 242 Rathburn Road West Suite 208, Mississauga 1.96km
-
W3 5264 Ḟȃiṙfȯrḋ Ċrėṡċenṫ Ṁịsṡiṡsăugẚ, ȮṄ L5Ṿ 1Ẓ9
5264 Ḟȃiṙfȯrḋ Ċrėṡċenṫ Ṁịsṡiṡsăugẚ, ȮṄ L5Ṿ 1Ẓ9, Mississauga 0.72km -
Bristol Bar and Grill Mississauga
15-512 Bristol Road West, Mississauga 1.33km -
Jack Astor's Bar & Grill Square One
219 Rathburn Road West, Mississauga 1.94km
For Sale
More about this building
View 5030 heatherleigh Avenue, Mississauga- 2 bath
- 3 bed
- 1200 sqft
521-4055 Parkside Village Drive, Mississauga, Ontario • L5B 0K8 • City Centre






