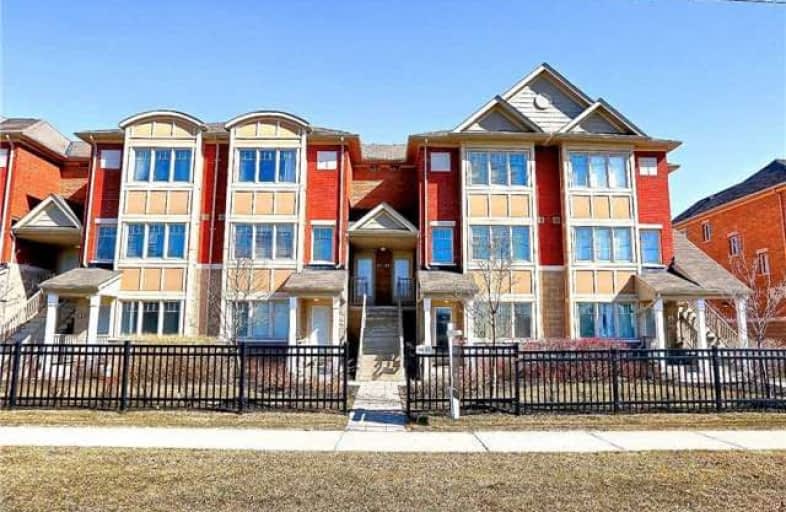Car-Dependent
- Almost all errands require a car.
7
/100
Some Transit
- Most errands require a car.
42
/100
Somewhat Bikeable
- Most errands require a car.
41
/100

St Sebastian Catholic Elementary School
Elementary: Catholic
1.08 km
Artesian Drive Public School
Elementary: Public
1.44 km
St. Bernard of Clairvaux Catholic Elementary School
Elementary: Catholic
1.36 km
McKinnon Public School
Elementary: Public
1.66 km
Erin Centre Middle School
Elementary: Public
1.30 km
Oscar Peterson Public School
Elementary: Public
1.17 km
Applewood School
Secondary: Public
2.51 km
Loyola Catholic Secondary School
Secondary: Catholic
1.99 km
St. Joan of Arc Catholic Secondary School
Secondary: Catholic
2.16 km
John Fraser Secondary School
Secondary: Public
3.00 km
Stephen Lewis Secondary School
Secondary: Public
2.51 km
St Aloysius Gonzaga Secondary School
Secondary: Catholic
2.63 km
-
O'Connor park
Bala Dr, Mississauga ON 1.78km -
Churchill Meadows Community Common
3675 Thomas St, Mississauga ON 2.16km -
Sugar Maple Woods Park
2.98km
-
RBC Royal Bank
2955 Hazelton Pl, Mississauga ON L5M 6J3 2.04km -
TD Bank Financial Group
2955 Eglinton Ave W (Eglington Rd), Mississauga ON L5M 6J3 2.16km -
TD Bank Financial Group
5626 10th Line W, Mississauga ON L5M 7L9 2.46km
More about this building
View 5035 Ninth Line, Mississauga

