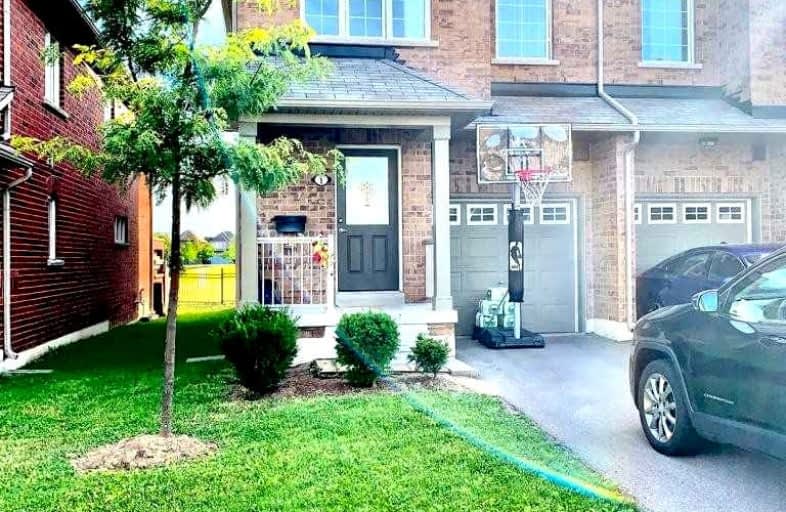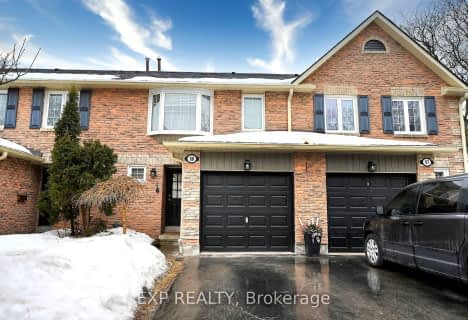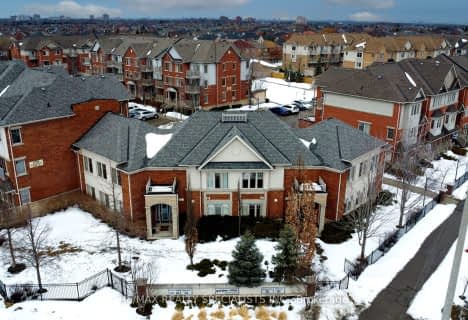
Divine Mercy School
Elementary: CatholicSt Sebastian Catholic Elementary School
Elementary: CatholicArtesian Drive Public School
Elementary: PublicMcKinnon Public School
Elementary: PublicErin Centre Middle School
Elementary: PublicOscar Peterson Public School
Elementary: PublicApplewood School
Secondary: PublicLoyola Catholic Secondary School
Secondary: CatholicSt. Joan of Arc Catholic Secondary School
Secondary: CatholicJohn Fraser Secondary School
Secondary: PublicStephen Lewis Secondary School
Secondary: PublicSt Aloysius Gonzaga Secondary School
Secondary: CatholicMore about this building
View 5060 Harvard Road, Mississauga- 2 bath
- 3 bed
- 1600 sqft
25-4171 Glen Erin Drive, Mississauga, Ontario • L5L 2G3 • Erin Mills
- 4 bath
- 3 bed
- 1600 sqft
60-5480 Glen Erin Drive, Mississauga, Ontario • L5M 5R3 • Central Erin Mills
- 2 bath
- 3 bed
- 1200 sqft
39-3500 Glen Erin Drive, Mississauga, Ontario • L5L 1W6 • Erin Mills
- 2 bath
- 3 bed
- 1200 sqft
11-4600 Kimbermount Avenue, Mississauga, Ontario • L5M 5W7 • Central Erin Mills
- 3 bath
- 3 bed
- 1400 sqft
44-2275 Credit Valley Road, Mississauga, Ontario • L5M 4N5 • Central Erin Mills
- 2 bath
- 3 bed
- 1200 sqft
68-2766 Folkway Drive, Mississauga, Ontario • L5L 3M3 • Erin Mills
- 2 bath
- 3 bed
- 1200 sqft
02-3395 Thomas Street, Mississauga, Ontario • L5M 0P7 • Churchill Meadows
- 3 bath
- 3 bed
- 1000 sqft
06-5659 Glen Erin Drive, Mississauga, Ontario • L5M 5P2 • Central Erin Mills
- 4 bath
- 3 bed
- 1600 sqft
32-5490 Glen Erin Drive, Mississauga, Ontario • L5M 5R4 • Central Erin Mills
- 4 bath
- 3 bed
- 1200 sqft
42-5950 Glen Erin Drive, Mississauga, Ontario • L5M 6J1 • Central Erin Mills
- 4 bath
- 3 bed
- 1200 sqft
138-5255 Palmetto Place, Mississauga, Ontario • L5M 0H2 • Churchill Meadows
- 3 bath
- 3 bed
- 1400 sqft
12-3335 Thomas Street, Mississauga, Ontario • L5M 0P7 • Churchill Meadows














