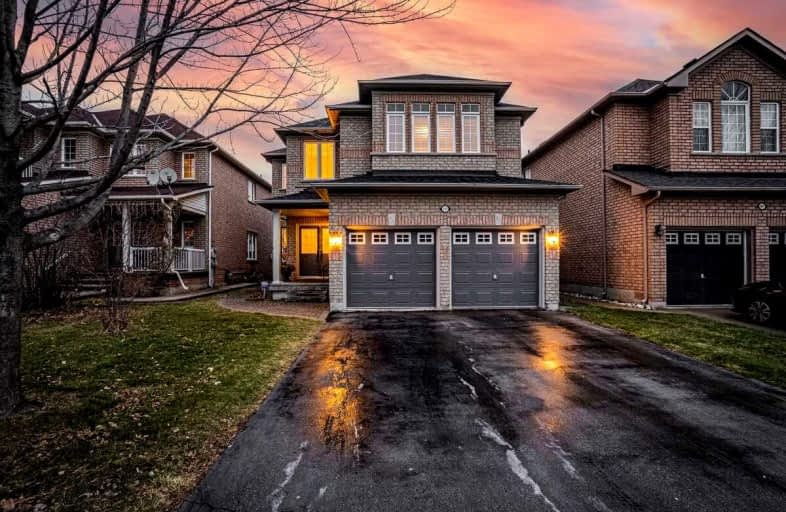Somewhat Walkable
- Some errands can be accomplished on foot.
Good Transit
- Some errands can be accomplished by public transportation.
Bikeable
- Some errands can be accomplished on bike.

St Sebastian Catholic Elementary School
Elementary: CatholicArtesian Drive Public School
Elementary: PublicSt. Bernard of Clairvaux Catholic Elementary School
Elementary: CatholicMcKinnon Public School
Elementary: PublicErin Centre Middle School
Elementary: PublicOscar Peterson Public School
Elementary: PublicApplewood School
Secondary: PublicLoyola Catholic Secondary School
Secondary: CatholicSt. Joan of Arc Catholic Secondary School
Secondary: CatholicJohn Fraser Secondary School
Secondary: PublicStephen Lewis Secondary School
Secondary: PublicSt Aloysius Gonzaga Secondary School
Secondary: Catholic-
El Fishawy
5055 Plantation Place, Unit 4, Mississauga, ON L5M 6J3 0.84km -
Turtle Jack's Erin Mills
5100 Erin Mills Parkway, Mississauga, ON L5M 4Z5 1.81km -
Border MX Mexican Grill
277 Queen Street S, Mississauga, ON L5M 1L9 3.69km
-
Coffee Culture
2933 Eglington Ave W, Mississauga, ON L5M 6J3 0.7km -
McDonald's
2965 Eglinton Ave.W, Mississauga, ON L5M 6J3 0.59km -
Tim Hortons
2991 Erin Centre Boulevard, Mississauga, ON L5M 6B8 0.67km
-
Crunch Fitness
6460 Millcreek Drive, Mississauga, ON L5N 2V6 4.94km -
Movati Athletic - Mississauga
6685 Century Ave, Mississauga, ON L5N 7K2 6.34km -
Habitual Fitness & Lifestyle
3611 Mavis Road, Units 12-15, Mississauga, ON L5C 1T7 6.92km
-
Churchill Meadows Pharmacy
3050 Artesian Drive, Mississauga, ON L5M 7P5 0.7km -
Loblaws
5010 Glen Erin Drive, Mississauga, ON L5M 6J3 1.06km -
Shoppers Drug Mart
5100 Erin Mills Pkwy, Mississauga, ON L5M 4Z5 1.49km
-
Little Caesars
5030 Tenth Line, Mississauga, ON L5M 7Z5 0.47km -
Karas Shawarma
3435 Eglinton Ave W, Mississauga, ON L5M 7Z5 0.48km -
Swiss Chalet Rotisserie & Grill
2975 Eglinton Ave W, Mississauga, ON L5M 6J3 0.53km
-
Erin Mills Town Centre
5100 Erin Mills Parkway, Mississauga, ON L5M 4Z5 1.51km -
Brittany Glen
5632 10th Line W, Unit G1, Mississauga, ON L5M 7L9 1.99km -
The Chase Square
1675 The Chase, Mississauga, ON L5M 5Y7 2.66km
-
Nations Fresh Foods
2933 Eglinton Avenue W, Mississauga, ON L5M 6J3 0.53km -
Loblaws
5010 Glen Erin Drive, Mississauga, ON L5M 6J3 1.06km -
Longo's
5636 Glen Erin Drive, Mississauga, ON L5M 6B1 1.97km
-
LCBO
5100 Erin Mills Parkway, Suite 5035, Mississauga, ON L5M 4Z5 1.28km -
LCBO
128 Queen Street S, Centre Plaza, Mississauga, ON L5M 1K8 3.92km -
LCBO
2458 Dundas Street W, Mississauga, ON L5K 1R8 4.51km
-
Shell Canada Products
2695 Credit Valley Road, Mississauga, ON L5M 4S1 0.74km -
UniglassExpress
3663 Platinum Dr., Mississauga, ON L5M 0Y7 1.64km -
Circle K
5585 Winston Churchill Boulevard, Mississauga, ON L5M 7P6 1.64km
-
Five Drive-In Theatre
2332 Ninth Line, Oakville, ON L6H 7G9 5.55km -
Cineplex - Winston Churchill VIP
2081 Winston Park Drive, Oakville, ON L6H 6P5 6.08km -
Bollywood Unlimited
512 Bristol Road W, Unit 2, Mississauga, ON L5R 3Z1 7.37km
-
Erin Meadows Community Centre
2800 Erin Centre Boulevard, Mississauga, ON L5M 6R5 1.09km -
South Common Community Centre & Library
2233 South Millway Drive, Mississauga, ON L5L 3H7 3.29km -
Streetsville Library
112 Queen St S, Mississauga, ON L5M 1K8 4.05km
-
The Credit Valley Hospital
2200 Eglinton Avenue W, Mississauga, ON L5M 2N1 2.08km -
Oakville Hospital
231 Oak Park Boulevard, Oakville, ON L6H 7S8 7.25km -
Fusion Hair Therapy
33 City Centre Drive, Suite 680, Mississauga, ON L5B 2N5 8.55km
-
O'Connor park
Bala Dr, Mississauga ON 1.55km -
Sugar Maple Woods Park
1.72km -
Pheasant Run Park
4160 Pheasant Run, Mississauga ON L5L 2C4 2.06km
-
RBC Royal Bank
2955 Hazelton Pl, Mississauga ON L5M 6J3 0.51km -
BMO Bank of Montreal
2825 Eglinton Ave W (btwn Glen Erin Dr. & Plantation Pl.), Mississauga ON L5M 6J3 0.95km -
CIBC
5100 Erin Mills Pky (in Erin Mills Town Centre), Mississauga ON L5M 4Z5 1.53km
- 6 bath
- 4 bed
- 3000 sqft
2599 Ambercroft Trail, Mississauga, Ontario • L5M 4K5 • Central Erin Mills
- 4 bath
- 4 bed
5429 Bestview Way South, Mississauga, Ontario • L5M 0B1 • Churchill Meadows
- 4 bath
- 4 bed
5224 Churchill Meadows Boulevard, Mississauga, Ontario • L5M 8C1 • Churchill Meadows
- 4 bath
- 4 bed
- 2000 sqft
4792 Glasshill Grove, Mississauga, Ontario • L5M 7R5 • Churchill Meadows
- 3 bath
- 4 bed
- 2000 sqft
4111 Sharonton Court, Mississauga, Ontario • L5L 1Y9 • Erin Mills
- 4 bath
- 4 bed
- 2000 sqft
4061 Rolling Valley Drive, Mississauga, Ontario • L5L 2K7 • Erin Mills
- 3 bath
- 4 bed
5890 Cornell Crescent, Mississauga, Ontario • L5M 5R6 • Central Erin Mills
- 4 bath
- 4 bed
- 2000 sqft
2485 Strathmore Crescent, Mississauga, Ontario • L5M 5K9 • Central Erin Mills
- 5 bath
- 4 bed
- 1500 sqft
5567 Bonnie Street, Mississauga, Ontario • L5M 0N7 • Churchill Meadows














