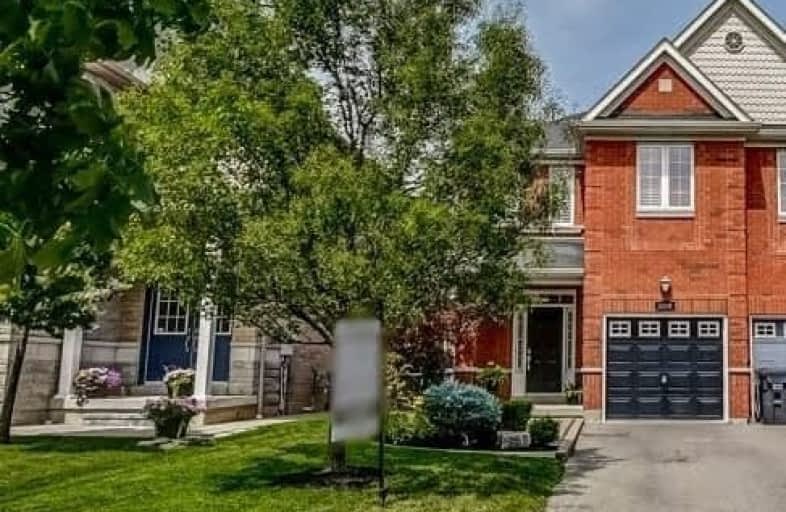Sold on Jun 27, 2021
Note: Property is not currently for sale or for rent.

-
Type: Att/Row/Twnhouse
-
Style: 2-Storey
-
Size: 1500 sqft
-
Lot Size: 25 x 110 Feet
-
Age: 6-15 years
-
Taxes: $4,602 per year
-
Days on Site: 2 Days
-
Added: Jun 25, 2021 (2 days on market)
-
Updated:
-
Last Checked: 3 months ago
-
MLS®#: W5287211
-
Listed By: Re/max aboutowne realty corp., brokerage
Families, Young Professionals & Commuters Will Love This Rare 4 Bedroom (All On Second Level) Freehold End Unit Townhouse In Churchill Meadows! Over 1700 Sq Ft Of Finished Living Space On 2 Levels. Upgraded Features-9' Ceilings, Hardwood Floors, Pot Lights, Hardwood Staircase, Custom Wood California Shutters, Custom Closet Organizers, Granite Counters, Gas Stove. Open Concept Fl Plan W/Sliding Door To Deck & Yard. Professionally Landscaped Gardens.
Extras
Mature Trees, Stone Patio, Landscape Lighting, Irrigation System & Fully Fenced Yard For Outside Enjoyment. Parking For 2 Cars On Long Driveway. Great Location Near Schools, Parks, Shopping, Hospital. Easy Access To 403,401,407 & Go.
Property Details
Facts for 5159 Angel Stone Drive, Mississauga
Status
Days on Market: 2
Last Status: Sold
Sold Date: Jun 27, 2021
Closed Date: Aug 20, 2021
Expiry Date: Sep 30, 2021
Sold Price: $1,000,000
Unavailable Date: Jun 27, 2021
Input Date: Jun 25, 2021
Prior LSC: Listing with no contract changes
Property
Status: Sale
Property Type: Att/Row/Twnhouse
Style: 2-Storey
Size (sq ft): 1500
Age: 6-15
Area: Mississauga
Community: Churchill Meadows
Availability Date: 45-60 Days
Inside
Bedrooms: 4
Bathrooms: 3
Kitchens: 1
Rooms: 7
Den/Family Room: Yes
Air Conditioning: Central Air
Fireplace: No
Washrooms: 3
Building
Basement: Full
Basement 2: Unfinished
Heat Type: Forced Air
Heat Source: Gas
Exterior: Brick
Water Supply: Municipal
Special Designation: Unknown
Parking
Driveway: Other
Garage Spaces: 1
Garage Type: Attached
Covered Parking Spaces: 2
Total Parking Spaces: 3
Fees
Tax Year: 2021
Tax Legal Description: Pt Blk 47, Plan 43M-1767, Des As Pt 1, Plan 43R*
Taxes: $4,602
Highlights
Feature: Fenced Yard
Feature: Park
Feature: Public Transit
Land
Cross Street: Winston Churchill/Eg
Municipality District: Mississauga
Fronting On: East
Parcel Number: 143591990
Pool: None
Sewer: Sewers
Lot Depth: 110 Feet
Lot Frontage: 25 Feet
Additional Media
- Virtual Tour: https://unbranded.youriguide.com/5159_angel_stone_dr_mississauga_on/
Rooms
Room details for 5159 Angel Stone Drive, Mississauga
| Type | Dimensions | Description |
|---|---|---|
| Living Main | 3.00 x 6.48 | Hardwood Floor, California Shutters |
| Dining Main | 4.11 x 4.24 | Hardwood Floor, California Shutters |
| Kitchen Main | 2.72 x 3.35 | Granite Counter |
| Breakfast Main | 2.72 x 2.97 | W/O To Deck |
| Bathroom Main | 1.52 x 1.57 | 2 Pc Bath |
| Foyer Main | - | Closet Organizers, Access To Garage |
| Master 2nd | 4.04 x 5.69 | California Shutters, Ensuite Bath, W/I Closet |
| 2nd Br 2nd | 3.00 x 3.71 | California Shutters, Closet Organizers |
| 3rd Br 2nd | 2.64 x 3.68 | California Shutters, Closet Organizers |
| 4th Br 2nd | 2.62 x 3.63 | California Shutters, Closet Organizers |
| Bathroom 2nd | 1.50 x 3.25 | 4 Pc Ensuite |
| Bathroom 2nd | 1.88 x 2.46 | 4 Pc Bath |
| XXXXXXXX | XXX XX, XXXX |
XXXX XXX XXXX |
$X,XXX,XXX |
| XXX XX, XXXX |
XXXXXX XXX XXXX |
$XXX,XXX |
| XXXXXXXX XXXX | XXX XX, XXXX | $1,000,000 XXX XXXX |
| XXXXXXXX XXXXXX | XXX XX, XXXX | $899,900 XXX XXXX |

Divine Mercy School
Elementary: CatholicSt Sebastian Catholic Elementary School
Elementary: CatholicArtesian Drive Public School
Elementary: PublicMcKinnon Public School
Elementary: PublicErin Centre Middle School
Elementary: PublicOscar Peterson Public School
Elementary: PublicApplewood School
Secondary: PublicLoyola Catholic Secondary School
Secondary: CatholicSt. Joan of Arc Catholic Secondary School
Secondary: CatholicJohn Fraser Secondary School
Secondary: PublicStephen Lewis Secondary School
Secondary: PublicSt Aloysius Gonzaga Secondary School
Secondary: Catholic

