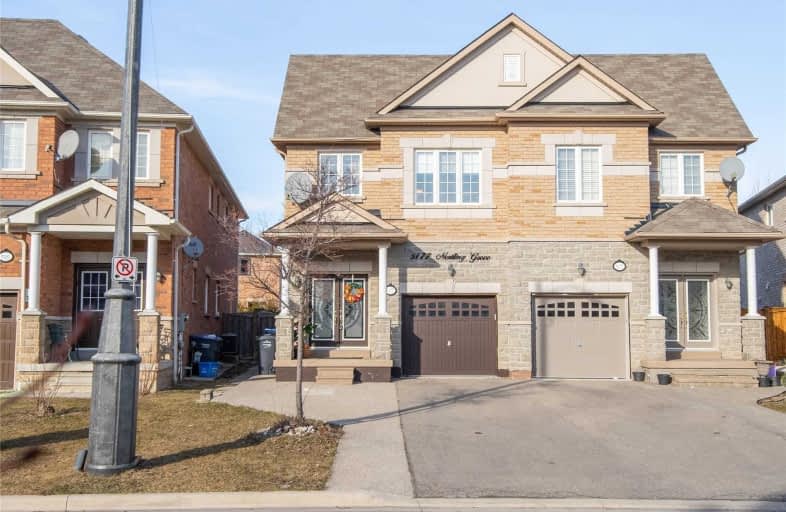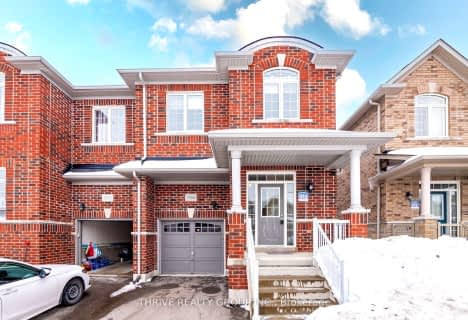

Divine Mercy School
Elementary: CatholicSt Sebastian Catholic Elementary School
Elementary: CatholicArtesian Drive Public School
Elementary: PublicMcKinnon Public School
Elementary: PublicErin Centre Middle School
Elementary: PublicOscar Peterson Public School
Elementary: PublicApplewood School
Secondary: PublicLoyola Catholic Secondary School
Secondary: CatholicSt. Joan of Arc Catholic Secondary School
Secondary: CatholicJohn Fraser Secondary School
Secondary: PublicStephen Lewis Secondary School
Secondary: PublicSt Aloysius Gonzaga Secondary School
Secondary: Catholic- 3 bath
- 4 bed
- 2000 sqft
4177 Sunflower Drive, Mississauga, Ontario • L5L 2L4 • Erin Mills
- 4 bath
- 4 bed
- 2000 sqft
5492 Tenth Line West, Mississauga, Ontario • L5M 0G5 • Churchill Meadows
- 3 bath
- 4 bed
5504 Meadowcrest Avenue, Mississauga, Ontario • L5M 0V7 • Churchill Meadows






