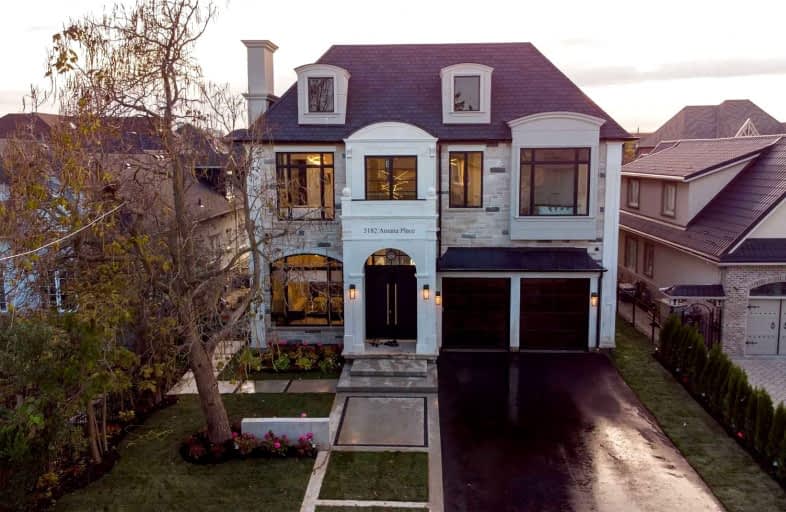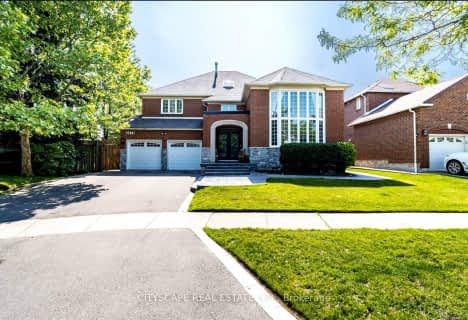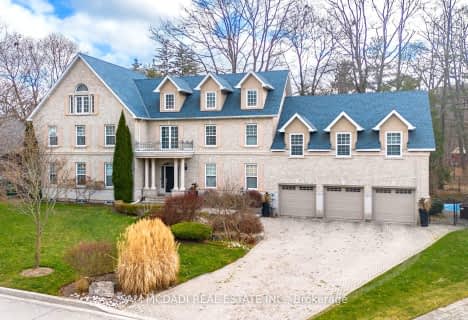

St Herbert School
Elementary: CatholicWillow Way Public School
Elementary: PublicSt Joseph Separate School
Elementary: CatholicSt Rose of Lima Separate School
Elementary: CatholicSherwood Mills Public School
Elementary: PublicHazel McCallion Senior Public School
Elementary: PublicApplewood School
Secondary: PublicStreetsville Secondary School
Secondary: PublicSt Joseph Secondary School
Secondary: CatholicJohn Fraser Secondary School
Secondary: PublicRick Hansen Secondary School
Secondary: PublicSt Aloysius Gonzaga Secondary School
Secondary: Catholic- 5 bath
- 4 bed
- 3500 sqft
5471 Shorecrest Crescent, Mississauga, Ontario • L5M 4Y6 • East Credit
- 5 bath
- 4 bed
- 3500 sqft
3248 Barchester Court, Mississauga, Ontario • L5L 5Z1 • Erin Mills
- 5 bath
- 5 bed
- 3500 sqft
5380 Vail Court, Mississauga, Ontario • L5M 6G9 • Central Erin Mills






