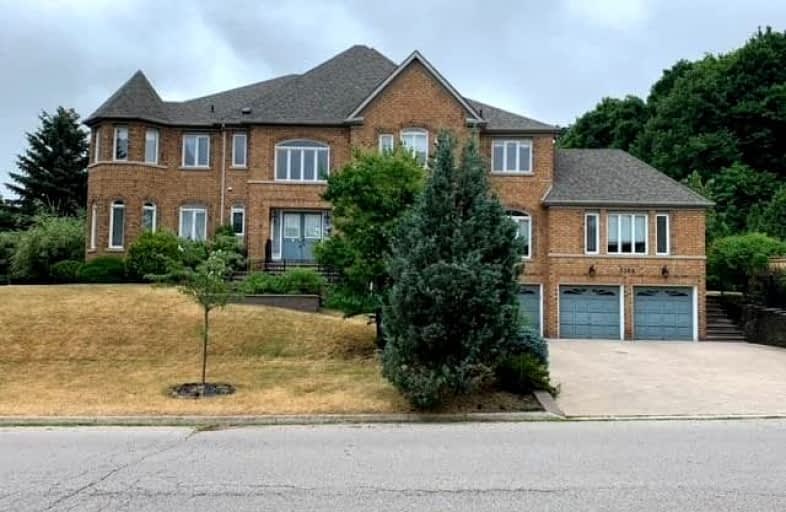Sold on Jul 27, 2022
Note: Property is not currently for sale or for rent.

-
Type: Detached
-
Style: 2-Storey
-
Lot Size: 79.04 x 153.48 Feet
-
Age: No Data
-
Taxes: $9,636 per year
-
Days on Site: 7 Days
-
Added: Jul 20, 2022 (1 week on market)
-
Updated:
-
Last Checked: 1 month ago
-
MLS®#: W5706480
-
Listed By: Cmi real estate inc., brokerage
Credit Mills Home On A Desirable Street. More Than 5400 Sq Ft Living Space On One Of The Best Streets In Credit Mills. Main Level Consists Of A Large Foyer With Large Open Concept Space; This Lovely Home Comes With A Total Of 11 Rooms 6 Bedrooms: 4 Full Bathrooms, 1 Half Bath, Spacious Dining And Kitchen Area, Family Room, Den, 3 Car Garage And Much More. Property Is Being Sold Under Power Of Sale
Extras
All Elf's Gas Burner And Equipt. Fridge, Stove, Washer, Dryer, All Window Coverings
Property Details
Facts for 5186 Tiffany Court, Mississauga
Status
Days on Market: 7
Last Status: Sold
Sold Date: Jul 27, 2022
Closed Date: Sep 15, 2022
Expiry Date: Nov 15, 2022
Sold Price: $2,500,000
Unavailable Date: Jul 27, 2022
Input Date: Jul 21, 2022
Prior LSC: Listing with no contract changes
Property
Status: Sale
Property Type: Detached
Style: 2-Storey
Area: Mississauga
Community: Central Erin Mills
Availability Date: Tba
Inside
Bedrooms: 6
Bathrooms: 5
Kitchens: 1
Kitchens Plus: 1
Rooms: 11
Den/Family Room: Yes
Air Conditioning: Central Air
Fireplace: Yes
Washrooms: 5
Building
Basement: Unfinished
Heat Type: Forced Air
Heat Source: Gas
Exterior: Brick
Water Supply: Municipal
Special Designation: Unknown
Parking
Driveway: Other
Garage Spaces: 3
Garage Type: Attached
Covered Parking Spaces: 3
Total Parking Spaces: 6
Fees
Tax Year: 2021
Tax Legal Description: Plan M892 Lot 62
Taxes: $9,636
Land
Cross Street: Erin Centre Blvd / F
Municipality District: Mississauga
Fronting On: North
Parcel Number: 131210014
Pool: None
Sewer: Sewers
Lot Depth: 153.48 Feet
Lot Frontage: 79.04 Feet
Rooms
Room details for 5186 Tiffany Court, Mississauga
| Type | Dimensions | Description |
|---|---|---|
| Office Main | 3.81 x 5.18 | Broadloom |
| Living Main | 4.57 x 4.57 | Broadloom |
| Dining Main | 3.96 x 6.09 | Broadloom, Casement Windows |
| Kitchen Main | 3.50 x 10.05 | Ceramic Floor, Eat-In Kitchen |
| Family Main | 4.54 x 6.97 | Broadloom, Fireplace Insert |
| Laundry Main | 2.43 x 3.20 | |
| 5th Br Main | 7.01 x 6.27 | 4 Pc Ensuite, Broadloom |
| Br 2nd | 6.70 x 8.22 | 4 Pc Ensuite, Broadloom |
| 2nd Br 2nd | 4.20 x 3.35 | Fireplace Insert, Ensuite Bath |
| 3rd Br 2nd | 4.20 x 3.65 | Hardwood Floor |
| 4th Br 2nd | 3.65 x 6.70 | Broadloom |
| 5th Br 2nd | 3.65 x 6.09 | Broadloom |
| XXXXXXXX | XXX XX, XXXX |
XXXX XXX XXXX |
$X,XXX,XXX |
| XXX XX, XXXX |
XXXXXX XXX XXXX |
$X,XXX,XXX |
| XXXXXXXX XXXX | XXX XX, XXXX | $2,500,000 XXX XXXX |
| XXXXXXXX XXXXXX | XXX XX, XXXX | $2,799,900 XXX XXXX |

St Joseph Separate School
Elementary: CatholicSt Rose of Lima Separate School
Elementary: CatholicMiddlebury Public School
Elementary: PublicDivine Mercy School
Elementary: CatholicCredit Valley Public School
Elementary: PublicThomas Street Middle School
Elementary: PublicApplewood School
Secondary: PublicStreetsville Secondary School
Secondary: PublicSt Joseph Secondary School
Secondary: CatholicJohn Fraser Secondary School
Secondary: PublicRick Hansen Secondary School
Secondary: PublicSt Aloysius Gonzaga Secondary School
Secondary: Catholic

