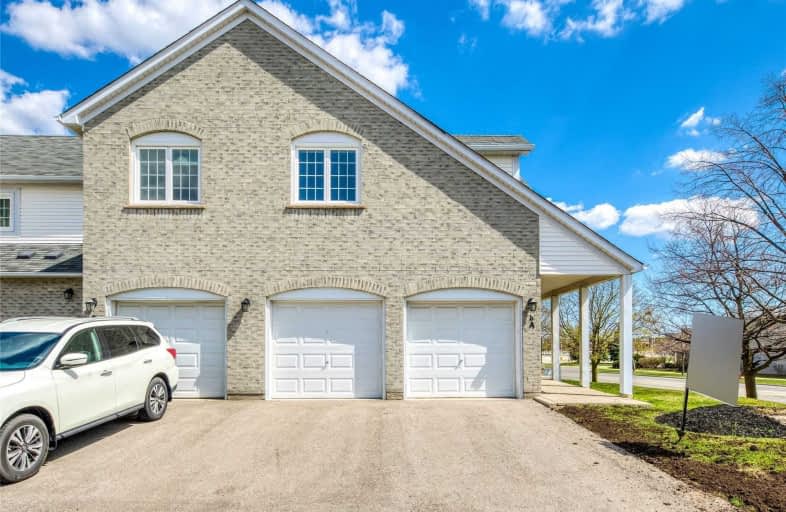Car-Dependent
- Almost all errands require a car.
Good Transit
- Some errands can be accomplished by public transportation.
Somewhat Bikeable
- Most errands require a car.

Middlebury Public School
Elementary: PublicDivine Mercy School
Elementary: CatholicCredit Valley Public School
Elementary: PublicArtesian Drive Public School
Elementary: PublicErin Centre Middle School
Elementary: PublicThomas Street Middle School
Elementary: PublicApplewood School
Secondary: PublicStreetsville Secondary School
Secondary: PublicSt. Joan of Arc Catholic Secondary School
Secondary: CatholicJohn Fraser Secondary School
Secondary: PublicStephen Lewis Secondary School
Secondary: PublicSt Aloysius Gonzaga Secondary School
Secondary: Catholic-
Kuick Stop Convenience
2555 Erin Centre Boulevard unit 10, Mississauga 0.74km -
Nations Fresh Foods
2933-B Eglinton Avenue West, Mississauga 0.96km -
Longo's Glen Erin
5636 Glen Erin Drive, Mississauga 1.13km
-
Colio Estate Wines
5010 Glen Erin Drive, Mississauga 0.6km -
LCBO
5100 Erin Mills Parkway Suite 5035, Mississauga 0.72km -
The Beer Store
2925 Eglinton Avenue West, Mississauga 0.95km
-
Pizza Pizza
2690 Erin Centre Boulevard, Mississauga 0.21km -
Hero Certified Burgers
2690 Erin Centre Boulevard unit 7, Mississauga 0.23km -
Tim Hortons
5100 Erin Mills Parkway, Mississauga 0.46km
-
Personal Edge
5100 Erin Mills Parkway, Mississauga 0.51km -
Real Fruit Bubble Tea
5100 Erin Mills Parkway, Mississauga 0.53km -
Danish Pastery House
5100 Erin Mills Parkway, Mississauga 0.53km
-
Scotiabank
5100 Erin Mills Parkway, Mississauga 0.49km -
DUCA Financial Services Credit Union Ltd.
5100 Erin Mills Parkway, Mississauga 0.54km -
Continental Currency Exchange
5100 Erin Mills Parkway unit r235 unit r235, Mississauga 0.55km
-
Mobil
2805 Eglinton Avenue West, Mississauga 0.75km -
Esso
5585 Winston Churchill Boulevard, Mississauga 1.18km -
Circle K
5585 Winston Churchill Boulevard, Mississauga 1.19km
-
CoYoga
5100 Erin Mills Parkway, Mississauga 0.55km -
GoodLife Fitness Mississauga Glen Erin and Eglinton For Women
5010 Glen Erin Drive, Mississauga 0.6km -
Win Cycling Centre
2921 Eglinton Avenue West, Mississauga 0.74km
-
Quenippenon Meadows Community Park (Q leashfree dog park)
2625 Erin Centre Boulevard, Mississauga 0.48km -
Duncairn Downs Park
2860 Duncairn Drive, Mississauga 0.49km -
Quenippenon Meadows Leash Free Park
Mississauga 0.56km
-
Erin Meadows Library
2800 Erin Centre Boulevard, Mississauga 0.29km -
Vista Free Little Library
101 Vista Boulevard, Mississauga 1.86km -
Churchill Meadows Library
3801 Thomas Street, Mississauga 2.47km
-
Mi Clinic at Erin Mills town Center Mall
5100 Erin Mills Parkway, Mississauga 0.55km -
Walk-In Clinic at Loblaws - Mississauga HealthCare Plus (Virtual visits only)
5010 Unit 2, Glen Erin Drive, Mississauga 0.55km -
Mississauga Medical Arts
5010 Glen Erin Drive, Mississauga 0.58km
-
MI Clinic Pharmacy
2690 Erin Centre Boulevard A005, Mississauga 0.22km -
Walmart Pharmacy
5100 Erin Mills Parkway, Mississauga 0.54km -
Shoppers Drug Mart
5100 Erin Mills Parkway, Mississauga 0.55km
-
Erin Mills Town Centre
5100 Erin Mills Parkway, Mississauga 0.55km -
Erin Mills Latin Dance Club
5100 Erin Mills Parkway, Mississauga 0.55km -
Lunch
5100 Erin Mills Parkway, Mississauga 0.55km
-
Border MX Mexican Grill - Tacos -Bar -Tequila
277 Queen Street South, Mississauga 2.32km -
The Franklin House
263 Queen Street South, Mississauga 2.34km -
Karnak Cafe
236 Queen Street South, Mississauga 2.37km
More about this building
View 5205 Glen Erin Drive, Mississauga- 3 bath
- 4 bed
- 1200 sqft
44-5536 Montevideo Road, Mississauga, Ontario • L5N 2P4 • Meadowvale
- 3 bath
- 4 bed
- 1400 sqft
12-5536 Montevideo Road, Mississauga, Ontario • L5N 2P4 • Meadowvale
- 2 bath
- 6 bed
- 1600 sqft
156-50 Lunar Crescent, Mississauga, Ontario • L5M 2R4 • Streetsville
- 3 bath
- 4 bed
- 2000 sqft
02-3390 Thomas Street, Mississauga, Ontario • L5M 0R2 • Churchill Meadows
- 4 bath
- 4 bed
- 1400 sqft
41-3500 South Millway, Mississauga, Ontario • L5L 3T8 • Erin Mills








