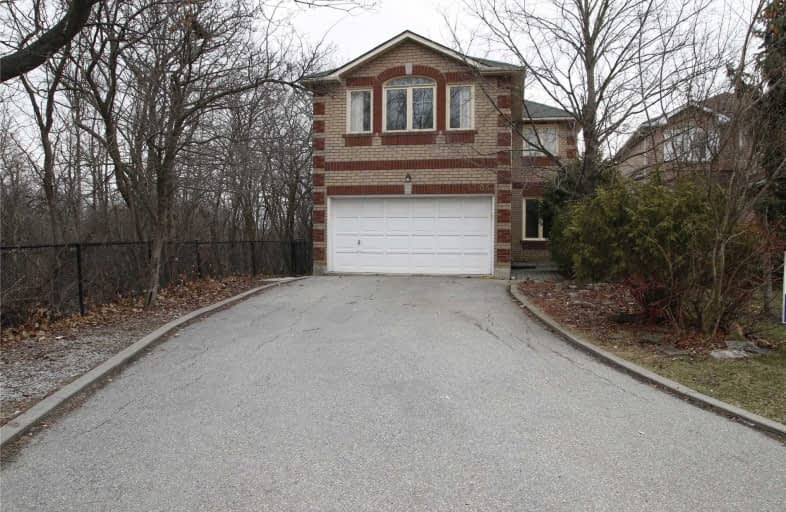
St Bernadette Elementary School
Elementary: Catholic
1.27 km
St Herbert School
Elementary: Catholic
0.30 km
St Valentine Elementary School
Elementary: Catholic
1.78 km
Fallingbrook Middle School
Elementary: Public
0.42 km
Sherwood Mills Public School
Elementary: Public
0.34 km
Edenrose Public School
Elementary: Public
1.17 km
Streetsville Secondary School
Secondary: Public
2.58 km
St Joseph Secondary School
Secondary: Catholic
1.06 km
John Fraser Secondary School
Secondary: Public
3.59 km
Rick Hansen Secondary School
Secondary: Public
0.61 km
St Aloysius Gonzaga Secondary School
Secondary: Catholic
3.93 km
St Francis Xavier Secondary School
Secondary: Catholic
3.65 km
$
$3,600
- 3 bath
- 4 bed
- 2500 sqft
Main -1561 Astrella Crescent, Mississauga, Ontario • L5M 5A1 • East Credit




