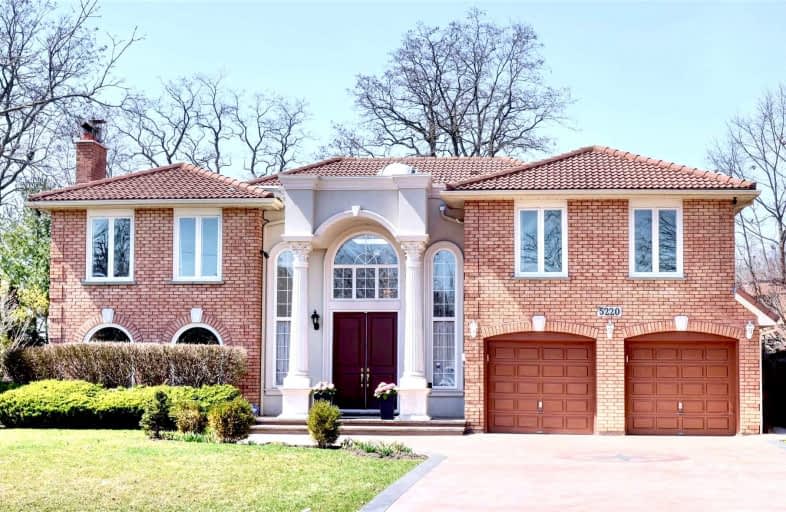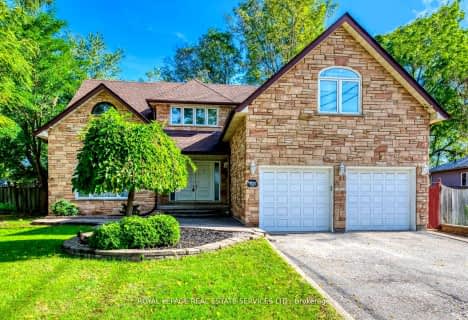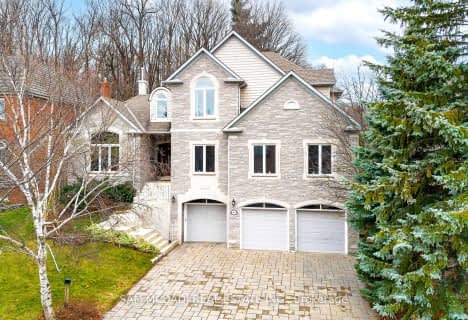
St Herbert School
Elementary: CatholicWillow Way Public School
Elementary: PublicSt Joseph Separate School
Elementary: CatholicSt Rose of Lima Separate School
Elementary: CatholicSherwood Mills Public School
Elementary: PublicHazel McCallion Senior Public School
Elementary: PublicStreetsville Secondary School
Secondary: PublicSt Joseph Secondary School
Secondary: CatholicMississauga Secondary School
Secondary: PublicJohn Fraser Secondary School
Secondary: PublicRick Hansen Secondary School
Secondary: PublicSt Aloysius Gonzaga Secondary School
Secondary: Catholic- 5 bath
- 5 bed
2166 Erin Centre Boulevard, Mississauga, Ontario • L5M 5H8 • Central Erin Mills
- 4 bath
- 5 bed
- 3500 sqft
335 Queen Street South, Mississauga, Ontario • L5M 1M3 • Streetsville
- 6 bath
- 5 bed
- 3500 sqft
5198 Forest Ridge Drive, Mississauga, Ontario • L5M 5B3 • Central Erin Mills
- 5 bath
- 5 bed
- 3500 sqft
5380 Vail Court, Mississauga, Ontario • L5M 6G9 • Central Erin Mills
- 6 bath
- 5 bed
- 3500 sqft
5179 Elmridge Drive, Mississauga, Ontario • L5M 5A4 • Central Erin Mills
- 5 bath
- 5 bed
- 5000 sqft
5160 Montclair Drive, Mississauga, Ontario • L5M 5A6 • Central Erin Mills








