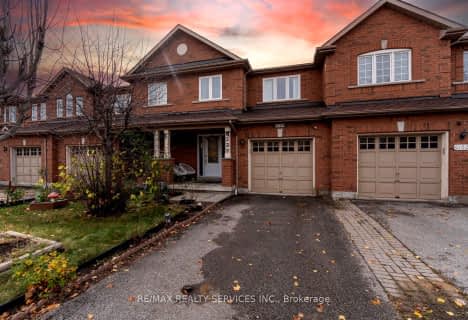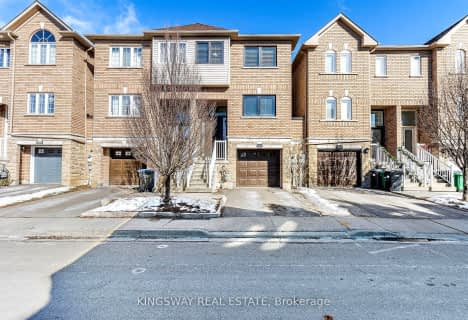Somewhat Walkable
- Some errands can be accomplished on foot.
Good Transit
- Some errands can be accomplished by public transportation.
Bikeable
- Some errands can be accomplished on bike.

St Bernadette Elementary School
Elementary: CatholicSt Herbert School
Elementary: CatholicSt Valentine Elementary School
Elementary: CatholicChamplain Trail Public School
Elementary: PublicFallingbrook Middle School
Elementary: PublicFairwind Senior Public School
Elementary: PublicThe Woodlands Secondary School
Secondary: PublicFather Michael Goetz Secondary School
Secondary: CatholicSt Joseph Secondary School
Secondary: CatholicMississauga Secondary School
Secondary: PublicRick Hansen Secondary School
Secondary: PublicSt Francis Xavier Secondary School
Secondary: Catholic-
Rabba Fine Foods
5025 Heatherleigh Avenue, Mississauga 0.65km -
Fatima Grocers
512 Bristol Road West, Mississauga 0.84km -
M&M Food Market
4646 Heritage Hills Boulevard Unit 14, Mississauga 1.31km
-
LCBO
5925 Rodeo Drive, Mississauga 2.2km -
The Beer Store
Heartland Town Centre, 5800 McLaughlin Road, Mississauga 2.22km -
LCBO
5035 Hurontario Street Unit #9, Mississauga 2.37km
-
Subway
720 Bristol Road West Unit 8, Mississauga 0.42km -
Majestic Kitchen
5429 Starwood Drive, Mississauga 0.43km -
Hinote
720 Bristol Road West Unit 4, Mississauga 0.44km
-
ARZ Fine Foods
720 Bristol Road West Unit 1, Mississauga 0.47km -
Kashmiri Tea Spot
Terry Fox Way, Mississauga 0.48km -
Tim Hortons
4885 Mavis Road, Mississauga 0.73km
-
TD Canada Trust Branch and ATM
728 Bristol Road West, Mississauga 0.49km -
President's Choice Financial Pavilion and ATM
620 Eglinton Avenue West, Mississauga 0.79km -
Scotiabank
660 Eglinton Avenue West, Mississauga 0.88km
-
Shell
795 Eglinton Avenue West, Mississauga 0.63km -
Circle K
4885 Mavis Road, Mississauga 0.73km -
Esso
4885 Mavis Road, Mississauga 0.74km
-
Shemar house
938 Applecroft Circle, Mississauga 0.23km -
C&Y FITNESS PRIVATE STUDIO
708 Winterton Way, Mississauga 0.25km -
I am yoga
5112 Guildwood Way, Mississauga 0.69km
-
Ceremonial Green Park
Mississauga 0.29km -
Heatherleigh Park
5284 Heatherleigh Avenue, Mississauga 0.37km -
Century City Park
933 Focal Road, Mississauga 0.47km
-
Sheridan College - Hazel McCallion Library
4180 Duke of York Boulevard A-217, Mississauga 2.45km -
Mississauga Library - Pop Up Location
4141 Living Arts Drive, Mississauga 2.52km -
Hazel Mccallion Library
5750 River Grove Avenue, Mississauga 2.68km
-
Heart and Soul Seniors Care
5467 Bullrush Drive, Mississauga 0.84km -
Heritage Hills Medical Clinic #12
4646 Heritage Hills Boulevard, Mississauga 1.34km -
Ceremonial Medical Centre
223 Ceremonial Drive Unit 3, Mississauga 1.49km
-
Shoppers Drug Mart
720 Bristol Road West, Mississauga 0.47km -
Dream Crest Pharmacy
1010 Dream Crest Road Unit 6, Mississauga 0.59km -
Century City Pharmacy
5025 Heatherleigh Avenue, Mississauga 0.64km
-
Mavis Mall
264 Mavis Road, Mississauga 0.88km -
CONFEDERATION PLAZA
480 Eglinton Avenue West, Mississauga 1.14km -
Kee Square
Heritage Hills Boulevard, Mississauga 1.34km
-
Cineplex Cinemas Mississauga
309 Rathburn Road West, Mississauga 2.06km -
Imax
Canada 2.09km -
Untitled Spaces at Square One
Square One, 242 Rathburn Road West Suite 208, Mississauga 2.25km
-
W3 5264 Ḟȃiṙfȯrḋ Ċrėṡċenṫ Ṁịsṡiṡsăugẚ, ȮṄ L5Ṿ 1Ẓ9
5264 Ḟȃiṙfȯrḋ Ċrėṡċenṫ Ṁịsṡiṡsăugẚ, ȮṄ L5Ṿ 1Ẓ9, Mississauga 0.14km -
Bristol Bar and Grill Mississauga
15-512 Bristol Road West, Mississauga 0.88km -
Chuck's Roadhouse Bar & Grill
5700 Mavis Road, Mississauga 1.68km
- 4 bath
- 4 bed
- 2000 sqft
751 Candlestick Circle, Mississauga, Ontario • L4Z 0B2 • Hurontario
- 3 bath
- 3 bed
- 1500 sqft
6171 Rowers Crescent, Mississauga, Ontario • L5V 2Z9 • East Credit





