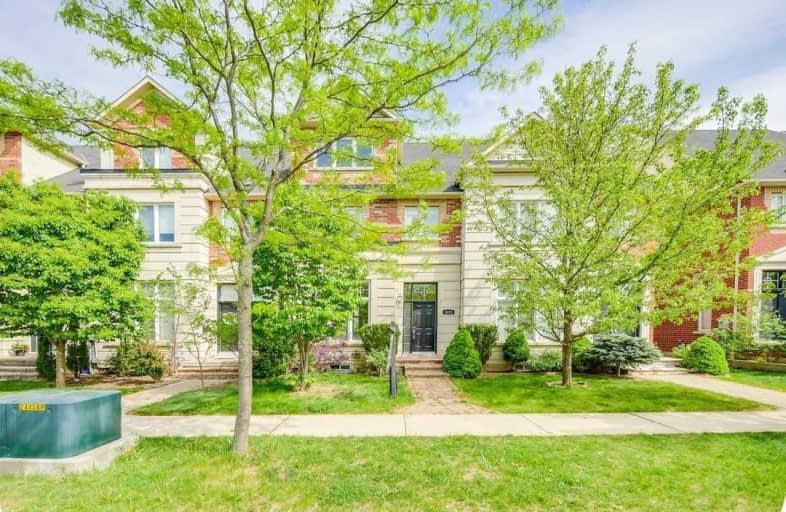Sold on Jul 14, 2021
Note: Property is not currently for sale or for rent.

-
Type: Att/Row/Twnhouse
-
Style: 3-Storey
-
Size: 2500 sqft
-
Lot Size: 22.47 x 109.91 Feet
-
Age: 6-15 years
-
Taxes: $5,439 per year
-
Days on Site: 30 Days
-
Added: Jun 14, 2021 (4 weeks on market)
-
Updated:
-
Last Checked: 3 months ago
-
MLS®#: W5272399
-
Listed By: Century 21 green realty inc., brokerage
Exceptional Executive Home In Churchill Meadows. 11Ft Ceilings For Wow Look And Feel. Gourmet Kitchen With Kitchen Aid Built In Appliances, Corinthian Columns, Upgraded Hardwood Floors And Hardwood Stairs Renaissance Concrete Exterior, Extra High Windows, Double Garage Accessed By Back Lane, Enchanting Backyard With Interlock Bbq Area & Walkway. 4 Br W/3 Full Baths. This Home Has It All. Close To 3000 Sq. Feet .Opportunity Not To Be Missed ,Freshly Painted
Extras
Built In Stove, Oven,Fridge, Dishwasher, Washer And Dryer .Elegant And Upscale From Top To Bottom. 3rd Flr Master Suite W/ Cathedral Ceilings, W/O To Private Sundeck And Luxurious 4Pc En-Suite Bath. Builder Finished Family Room In Basement.
Property Details
Facts for 5225 Preservation Circle, Mississauga
Status
Days on Market: 30
Last Status: Sold
Sold Date: Jul 14, 2021
Closed Date: Sep 15, 2021
Expiry Date: Sep 10, 2021
Sold Price: $1,205,000
Unavailable Date: Jul 14, 2021
Input Date: Jun 14, 2021
Prior LSC: Listing with no contract changes
Property
Status: Sale
Property Type: Att/Row/Twnhouse
Style: 3-Storey
Size (sq ft): 2500
Age: 6-15
Area: Mississauga
Community: Churchill Meadows
Availability Date: Tba
Inside
Bedrooms: 4
Bathrooms: 4
Kitchens: 1
Rooms: 9
Den/Family Room: Yes
Air Conditioning: Central Air
Fireplace: Yes
Laundry Level: Upper
Central Vacuum: N
Washrooms: 4
Utilities
Electricity: Available
Gas: Available
Cable: Available
Telephone: Available
Building
Basement: Finished
Heat Type: Forced Air
Heat Source: Gas
Exterior: Brick
Exterior: Stucco/Plaster
Elevator: N
UFFI: No
Water Supply: Municipal
Special Designation: Unknown
Retirement: N
Parking
Driveway: Private
Garage Spaces: 2
Garage Type: Detached
Covered Parking Spaces: 2
Total Parking Spaces: 3
Fees
Tax Year: 2020
Tax Legal Description: Plan 43M1606 Pt Blk 131 Rp 43R29580 Pt(S) 20
Taxes: $5,439
Highlights
Feature: Park
Feature: Public Transit
Feature: Rec Centre
Feature: School
Feature: Wooded/Treed
Land
Cross Street: Eglinton & 10th Line
Municipality District: Mississauga
Fronting On: North
Pool: None
Sewer: Sewers
Lot Depth: 109.91 Feet
Lot Frontage: 22.47 Feet
Acres: < .50
Zoning: Single Family Re
Waterfront: None
Additional Media
- Virtual Tour: https://relavix.com/5225pcm-u/
Rooms
Room details for 5225 Preservation Circle, Mississauga
| Type | Dimensions | Description |
|---|---|---|
| Living Ground | 3.78 x 11.32 | Hardwood Floor, Pot Lights, Open Concept |
| Dining Ground | 3.78 x 11.32 | Hardwood Floor, Pot Lights, Combined W/Living |
| Kitchen Ground | 2.64 x 4.88 | Hardwood Floor, Stainless Steel Appl, Granite Counter |
| Breakfast Ground | 2.03 x 2.64 | Hardwood Floor, W/O To Yard, Ceramic Floor |
| Master 3rd | 5.69 x 4.88 | Broadloom, 4 Pc Ensuite, W/O To Sundeck |
| 2nd Br 2nd | 3.05 x 4.21 | Broadloom, 4 Pc Ensuite, Large Closet |
| 3rd Br 2nd | 3.12 x 4.39 | Broadloom, Large Closet, Large Window |
| 4th Br 2nd | 3.18 x 4.21 | Broadloom, Large Closet, Large Window |
| Laundry 2nd | 1.85 x 1.95 | Ceramic Floor |
| Sitting Bsmt | 3.60 x 6.40 | Broadloom, Pot Lights, Open Stairs |
| XXXXXXXX | XXX XX, XXXX |
XXXX XXX XXXX |
$X,XXX,XXX |
| XXX XX, XXXX |
XXXXXX XXX XXXX |
$X,XXX,XXX | |
| XXXXXXXX | XXX XX, XXXX |
XXXXXXX XXX XXXX |
|
| XXX XX, XXXX |
XXXXXX XXX XXXX |
$X,XXX,XXX |
| XXXXXXXX XXXX | XXX XX, XXXX | $1,205,000 XXX XXXX |
| XXXXXXXX XXXXXX | XXX XX, XXXX | $1,199,000 XXX XXXX |
| XXXXXXXX XXXXXXX | XXX XX, XXXX | XXX XXXX |
| XXXXXXXX XXXXXX | XXX XX, XXXX | $1,099,900 XXX XXXX |

St Sebastian Catholic Elementary School
Elementary: CatholicArtesian Drive Public School
Elementary: PublicSt. Bernard of Clairvaux Catholic Elementary School
Elementary: CatholicMcKinnon Public School
Elementary: PublicErin Centre Middle School
Elementary: PublicOscar Peterson Public School
Elementary: PublicApplewood School
Secondary: PublicLoyola Catholic Secondary School
Secondary: CatholicSt. Joan of Arc Catholic Secondary School
Secondary: CatholicJohn Fraser Secondary School
Secondary: PublicStephen Lewis Secondary School
Secondary: PublicSt Aloysius Gonzaga Secondary School
Secondary: Catholic- 4 bath
- 4 bed
- 2500 sqft
5227 Preservation Circle, Mississauga, Ontario • L5M 7T2 • Churchill Meadows



