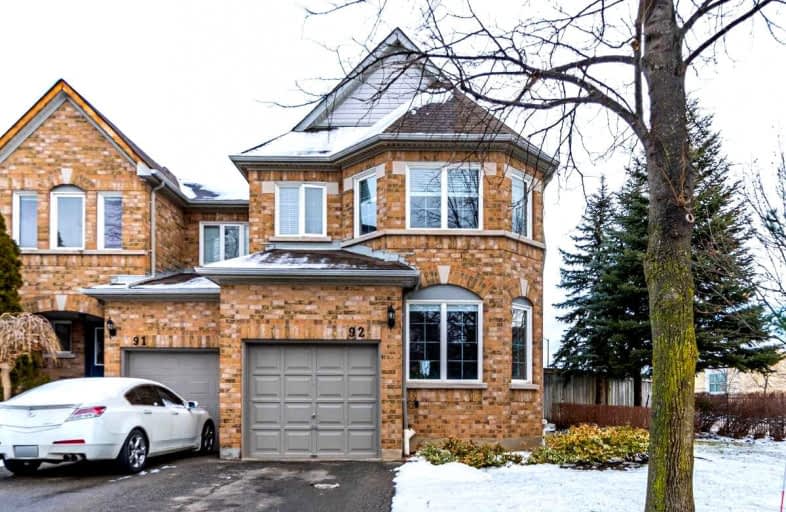
Car-Dependent
- Most errands require a car.
Good Transit
- Some errands can be accomplished by public transportation.
Bikeable
- Some errands can be accomplished on bike.

Middlebury Public School
Elementary: PublicDivine Mercy School
Elementary: CatholicCredit Valley Public School
Elementary: PublicArtesian Drive Public School
Elementary: PublicErin Centre Middle School
Elementary: PublicThomas Street Middle School
Elementary: PublicApplewood School
Secondary: PublicStreetsville Secondary School
Secondary: PublicSt. Joan of Arc Catholic Secondary School
Secondary: CatholicJohn Fraser Secondary School
Secondary: PublicStephen Lewis Secondary School
Secondary: PublicSt Aloysius Gonzaga Secondary School
Secondary: Catholic-
Nations Fresh Foods
2933-B Eglinton Avenue West, Mississauga 0.82km -
Kuick Stop Convenience
2555 Erin Centre Boulevard unit 10, Mississauga 0.85km -
Longo's Glen Erin
5636 Glen Erin Drive, Mississauga 1.17km
-
Colio Estate Wines
5010 Glen Erin Drive, Mississauga 0.5km -
LCBO
5100 Erin Mills Parkway Suite 5035, Mississauga 0.68km -
The Beer Store
2925 Eglinton Avenue West, Mississauga 0.82km
-
Hero Certified Burgers
2690 Erin Centre Boulevard unit 7, Mississauga 0.18km -
Pizza Pizza
2690 Erin Centre Boulevard, Mississauga 0.19km -
Bento Sushi
5010 Glen Erin Drive, Mississauga 0.49km
-
Starbucks
5010 Glen Erin Drive, Mississauga 0.46km -
Personal Edge
5100 Erin Mills Parkway, Mississauga 0.53km -
Danish Pastery House
5100 Erin Mills Parkway, Mississauga 0.55km
-
Scotiabank
5100 Erin Mills Parkway, Mississauga 0.51km -
Continental Currency Exchange
5100 Erin Mills Parkway unit r235 unit r235, Mississauga 0.58km -
DUCA Financial Services Credit Union Ltd.
5100 Erin Mills Parkway, Mississauga 0.59km
-
Mobil
2805 Eglinton Avenue West, Mississauga 0.67km -
Esso
5585 Winston Churchill Boulevard, Mississauga 1.16km -
Circle K
5585 Winston Churchill Boulevard, Mississauga 1.18km
-
GoodLife Fitness Mississauga Glen Erin and Eglinton For Women
5010 Glen Erin Drive, Mississauga 0.5km -
CoYoga
5100 Erin Mills Parkway, Mississauga 0.59km -
Win Cycling Centre
2921 Eglinton Avenue West, Mississauga 0.61km
-
Duncairn Downs Park
2860 Duncairn Drive, Mississauga 0.43km -
Quenippenon Meadows Community Park (Q leashfree dog park)
2625 Erin Centre Boulevard, Mississauga 0.62km -
Quenippenon Meadows Leash Free Park
Mississauga 0.7km
-
Erin Meadows Library
2800 Erin Centre Boulevard, Mississauga 0.17km -
Vista Free Little Library
101 Vista Boulevard, Mississauga 1.99km -
Churchill Meadows Library
3801 Thomas Street, Mississauga 2.39km
-
Walk-In Clinic at Loblaws - Mississauga HealthCare Plus (Virtual visits only)
5010 Unit 2, Glen Erin Drive, Mississauga 0.47km -
Mississauga Medical Arts
5010 Glen Erin Drive, Mississauga 0.49km -
Mi Clinic at Erin Mills town Center Mall
5100 Erin Mills Parkway, Mississauga 0.59km
-
MI Clinic Pharmacy
2690 Erin Centre Boulevard A005, Mississauga 0.19km -
Loblaw pharmacy
5010 Glen Erin Drive, Mississauga 0.49km -
Loblaws
5010 Glen Erin Drive, Mississauga 0.5km
-
Erin Mills Town Centre
5100 Erin Mills Parkway, Mississauga 0.59km -
Erin Mills Latin Dance Club
5100 Erin Mills Parkway, Mississauga 0.59km -
Lunch
5100 Erin Mills Parkway, Mississauga 0.59km
-
Border MX Mexican Grill - Tacos -Bar -Tequila
277 Queen Street South, Mississauga 2.47km -
The Franklin House
263 Queen Street South, Mississauga 2.49km -
Karnak Cafe
236 Queen Street South, Mississauga 2.52km
More about this building
View 5230 Glen Erin Drive, Mississauga- 3 bath
- 4 bed
- 1200 sqft
44-5536 Montevideo Road, Mississauga, Ontario • L5N 2P4 • Meadowvale
- 3 bath
- 4 bed
- 1400 sqft
12-5536 Montevideo Road, Mississauga, Ontario • L5N 2P4 • Meadowvale
- 2 bath
- 6 bed
- 1600 sqft
156-50 Lunar Crescent, Mississauga, Ontario • L5M 2R4 • Streetsville
- 3 bath
- 4 bed
- 2000 sqft
02-3390 Thomas Street, Mississauga, Ontario • L5M 0R2 • Churchill Meadows






