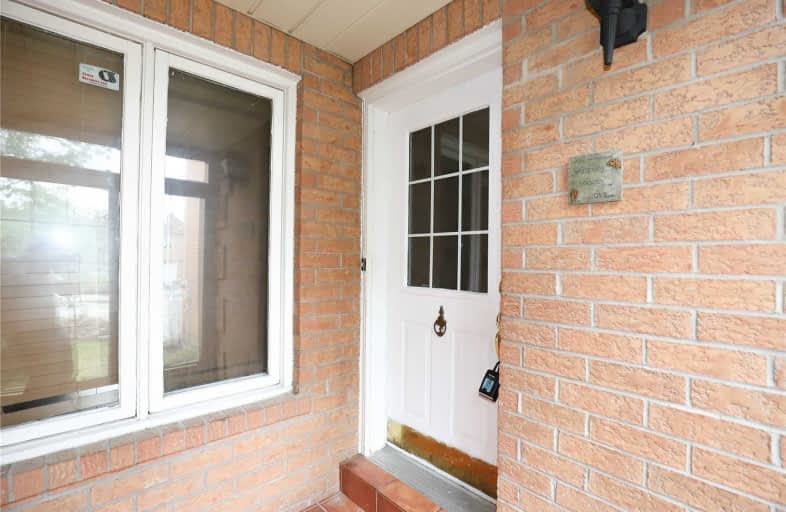Removed on Aug 31, 2021
Note: Property is not currently for sale or for rent.

-
Type: Att/Row/Twnhouse
-
Style: 2-Storey
-
Lease Term: 1 Year
-
Possession: Immediate
-
All Inclusive: N
-
Lot Size: 0 x 0
-
Age: No Data
-
Days on Site: 26 Days
-
Added: Aug 05, 2021 (3 weeks on market)
-
Updated:
-
Last Checked: 3 months ago
-
MLS®#: W5330171
-
Listed By: Sotheby`s international realty canada, brokerage
Beautiful 3 Bedrooms Townhome Located In The Heart Of Central Mississauga! Granite Top In The Kitchen And Ensuite In The Master Bedroom! Walking Distance To Rick Hanson School. 5 Mins To Highway 401 And 403, Heartland Town Centre And Square One Shopping Mall. Don't Miss Out!**Driveway Being Extended For Extra Parking Space! **
Extras
Shared Laundry, Garage Not Included. Tenant Pays 75% Of Utilities. Basement Not Included. Vacant Home, Easy Showings
Property Details
Facts for 5239 Cinnamon Road, Mississauga
Status
Days on Market: 26
Last Status: Terminated
Sold Date: Jun 27, 2025
Closed Date: Nov 30, -0001
Expiry Date: Oct 29, 2021
Unavailable Date: Aug 31, 2021
Input Date: Aug 05, 2021
Prior LSC: Listing with no contract changes
Property
Status: Lease
Property Type: Att/Row/Twnhouse
Style: 2-Storey
Area: Mississauga
Community: East Credit
Availability Date: Immediate
Inside
Bedrooms: 3
Bathrooms: 3
Kitchens: 1
Rooms: 6
Den/Family Room: Yes
Air Conditioning: Central Air
Fireplace: Yes
Laundry:
Washrooms: 3
Utilities
Utilities Included: N
Building
Basement: Sep Entrance
Heat Type: Forced Air
Heat Source: Gas
Exterior: Brick
Private Entrance: Y
Water Supply: Municipal
Special Designation: Unknown
Parking
Driveway: Mutual
Parking Included: Yes
Garage Type: Attached
Covered Parking Spaces: 2
Total Parking Spaces: 2
Fees
Cable Included: No
Central A/C Included: No
Common Elements Included: No
Heating Included: No
Hydro Included: No
Water Included: No
Land
Cross Street: Terry Fox & Bristol
Municipality District: Mississauga
Fronting On: North
Pool: None
Sewer: Sewers
Payment Frequency: Monthly
Rooms
Room details for 5239 Cinnamon Road, Mississauga
| Type | Dimensions | Description |
|---|---|---|
| Living Main | 2.86 x 4.96 | Combined W/Dining, Hardwood Floor |
| Dining Main | 2.86 x 3.35 | Combined W/Living, Hardwood Floor |
| Kitchen Main | 2.37 x 5.47 | W/O To Yard, Ceramic Floor |
| Family 2nd | 3.60 x 6.06 | Laminate, Gas Fireplace |
| Master 2nd | 2.78 x 4.96 | Laminate, 3 Pc Bath |
| 2nd Br 2nd | 2.57 x 4.03 | Laminate, Large Closet |
| 3rd Br 2nd | 2.86 x 2.86 | Laminate, Large Closet |
| XXXXXXXX | XXX XX, XXXX |
XXXXXXX XXX XXXX |
|
| XXX XX, XXXX |
XXXXXX XXX XXXX |
$X,XXX | |
| XXXXXXXX | XXX XX, XXXX |
XXXXXXX XXX XXXX |
|
| XXX XX, XXXX |
XXXXXX XXX XXXX |
$X,XXX | |
| XXXXXXXX | XXX XX, XXXX |
XXXX XXX XXXX |
$XXX,XXX |
| XXX XX, XXXX |
XXXXXX XXX XXXX |
$XXX,XXX | |
| XXXXXXXX | XXX XX, XXXX |
XXXXXXX XXX XXXX |
|
| XXX XX, XXXX |
XXXXXX XXX XXXX |
$XXX,XXX |
| XXXXXXXX XXXXXXX | XXX XX, XXXX | XXX XXXX |
| XXXXXXXX XXXXXX | XXX XX, XXXX | $2,650 XXX XXXX |
| XXXXXXXX XXXXXXX | XXX XX, XXXX | XXX XXXX |
| XXXXXXXX XXXXXX | XXX XX, XXXX | $2,650 XXX XXXX |
| XXXXXXXX XXXX | XXX XX, XXXX | $902,000 XXX XXXX |
| XXXXXXXX XXXXXX | XXX XX, XXXX | $919,500 XXX XXXX |
| XXXXXXXX XXXXXXX | XXX XX, XXXX | XXX XXXX |
| XXXXXXXX XXXXXX | XXX XX, XXXX | $999,000 XXX XXXX |

St Bernadette Elementary School
Elementary: CatholicSt Herbert School
Elementary: CatholicSt Valentine Elementary School
Elementary: CatholicFallingbrook Middle School
Elementary: PublicSherwood Mills Public School
Elementary: PublicEdenrose Public School
Elementary: PublicStreetsville Secondary School
Secondary: PublicSt Joseph Secondary School
Secondary: CatholicMississauga Secondary School
Secondary: PublicRick Hansen Secondary School
Secondary: PublicSt Marcellinus Secondary School
Secondary: CatholicSt Francis Xavier Secondary School
Secondary: Catholic- 4 bath
- 3 bed
- 1500 sqft
5759 Tiz Road, Mississauga, Ontario • L5R 0B4 • Hurontario
- 4 bath
- 3 bed
5769 Tiz Road, Mississauga, Ontario • L5R 0B4 • Hurontario




