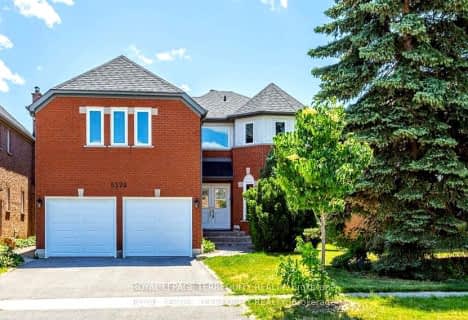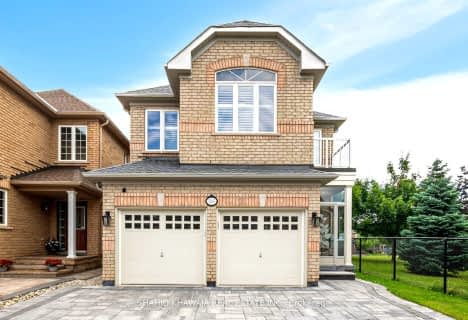
Willow Way Public School
Elementary: PublicSt Joseph Separate School
Elementary: CatholicSt Rose of Lima Separate School
Elementary: CatholicMiddlebury Public School
Elementary: PublicCredit Valley Public School
Elementary: PublicThomas Street Middle School
Elementary: PublicApplewood School
Secondary: PublicStreetsville Secondary School
Secondary: PublicSt Joseph Secondary School
Secondary: CatholicJohn Fraser Secondary School
Secondary: PublicRick Hansen Secondary School
Secondary: PublicSt Aloysius Gonzaga Secondary School
Secondary: Catholic- 4 bath
- 5 bed
- 3500 sqft
1235 Windsor Hill Boulevard, Mississauga, Ontario • L5V 1N8 • East Credit
- 5 bath
- 5 bed
- 3500 sqft
2697 Quail's Run, Mississauga, Ontario • L5M 5K3 • Central Erin Mills
- 4 bath
- 4 bed
- 2000 sqft
2128 Wincanton Crescent, Mississauga, Ontario • L5M 3E1 • Central Erin Mills
- 4 bath
- 4 bed
- 2000 sqft
100 Thomas Street, Mississauga, Ontario • L5M 1Y8 • Streetsville
- 4 bath
- 4 bed
- 2500 sqft
1617 Bristol Road West, Mississauga, Ontario • L5M 4B6 • East Credit
- 5 bath
- 4 bed
- 3000 sqft
5370 Ruperts Gate Drive, Mississauga, Ontario • L5M 5C5 • Central Erin Mills
- 4 bath
- 4 bed
- 2000 sqft
3315 Ruth Fertel Drive, Mississauga, Ontario • L5M 0H5 • Churchill Meadows
- 4 bath
- 4 bed
- 2500 sqft
2577 Burnford Trail, Mississauga, Ontario • L5M 5E3 • Central Erin Mills
- 5 bath
- 5 bed
- 2500 sqft
5195 Warwickshire Way, Mississauga, Ontario • L5V 1N5 • East Credit
- 4 bath
- 4 bed
- 2000 sqft
1601 Wintergrove Gardens, Mississauga, Ontario • L5M 3Z9 • East Credit
- 4 bath
- 4 bed
- 2000 sqft
3265 Cabano Crescent, Mississauga, Ontario • L5M 0B9 • Churchill Meadows











