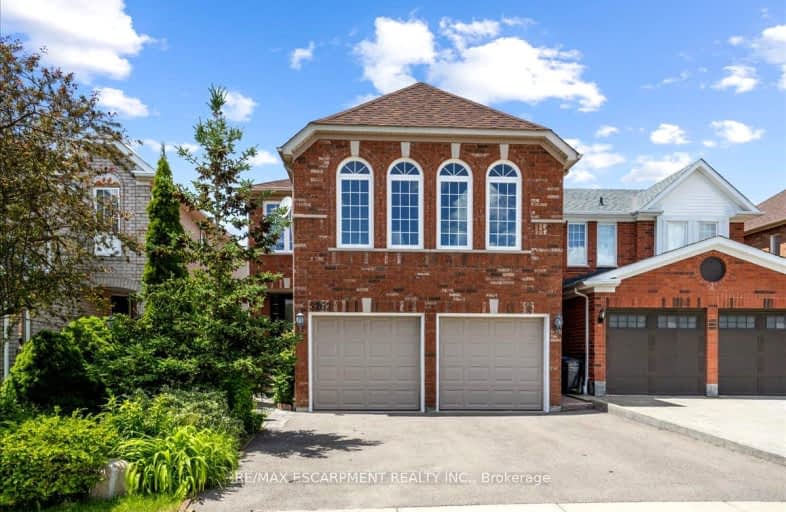
Somewhat Walkable
- Some errands can be accomplished on foot.
Good Transit
- Some errands can be accomplished by public transportation.
Bikeable
- Some errands can be accomplished on bike.

Middlebury Public School
Elementary: PublicDivine Mercy School
Elementary: CatholicMcKinnon Public School
Elementary: PublicErin Centre Middle School
Elementary: PublicThomas Street Middle School
Elementary: PublicOscar Peterson Public School
Elementary: PublicApplewood School
Secondary: PublicStreetsville Secondary School
Secondary: PublicSt. Joan of Arc Catholic Secondary School
Secondary: CatholicJohn Fraser Secondary School
Secondary: PublicStephen Lewis Secondary School
Secondary: PublicSt Aloysius Gonzaga Secondary School
Secondary: Catholic-
Sugar Maple Woods Park
0.64km -
John C Pallett Paark
Mississauga ON 1.1km -
Manor Hill Park
Ontario 1.8km
-
RBC Royal Bank
2955 Hazelton Pl, Mississauga ON L5M 6J3 0.71km -
CIBC
5100 Erin Mills Pky (in Erin Mills Town Centre), Mississauga ON L5M 4Z5 0.77km -
BMO Bank of Montreal
2825 Eglinton Ave W (btwn Glen Erin Dr. & Plantation Pl.), Mississauga ON L5M 6J3 0.81km
- 3 bath
- 3 bed
3635 Stonecutter Crescent, Mississauga, Ontario • L5M 7L8 • Churchill Meadows
- 3 bath
- 3 bed
- 1100 sqft
3148 Kilbride Crescent, Mississauga, Ontario • L5N 3C3 • Meadowvale
- 4 bath
- 3 bed
- 1500 sqft
3957 Janice Drive, Mississauga, Ontario • L5M 7Y3 • Churchill Meadows
- 4 bath
- 3 bed
- 1500 sqft
6170 Fullerton Crescent, Mississauga, Ontario • L5N 3A4 • Meadowvale
- 5 bath
- 4 bed
- 1500 sqft
5567 Bonnie Street, Mississauga, Ontario • L5M 0N7 • Churchill Meadows













